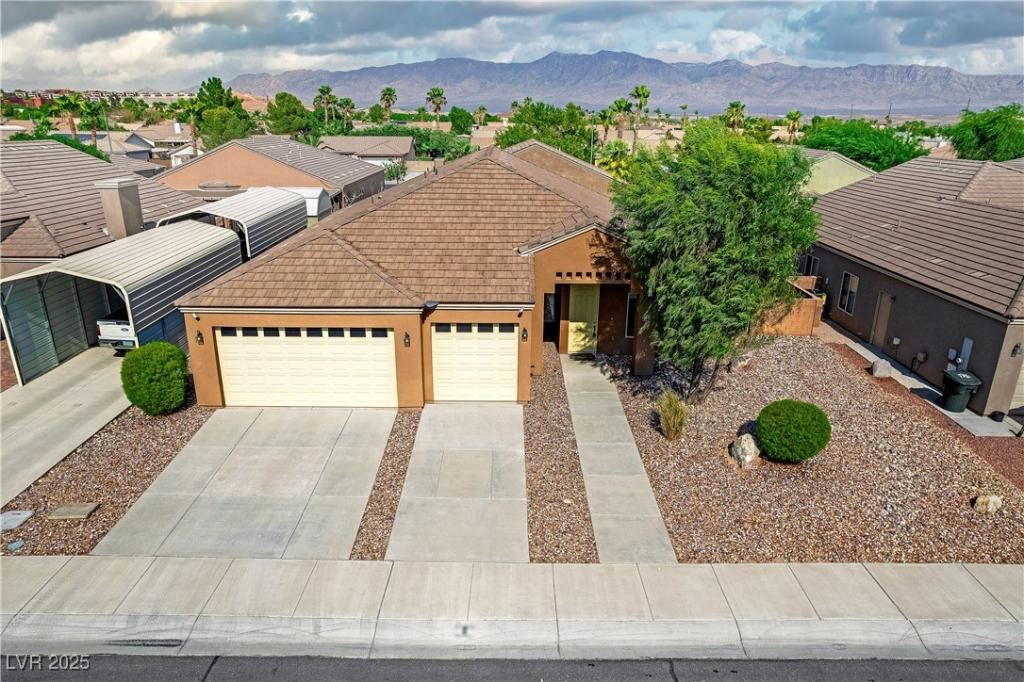3 beds, 2 baths, 1 level home. 3-car garage gives space for cars, bikes, side by side, clubs etc. No HOA & room on the side of the house means you could possibly add RV parking. Located close to schools, parks, entertainment & shopping. Potentially works as a vacation rental? High, vaulted ceilings and plenty of windows give the house an open, welcoming feel. The layout just makes sense-with the kitchen & dining area opening to a full-length covered patio and east-facing backyard that shields you from the afternoon sun. The kitchen is functional and spacious, with granite countertops, oak cabinets, black appliances & an island with breakfast bar. The primary suite has a soaking tub, double sinks, a separate shower & a walk-in closet. Secondary bedrooms are well-sized – one with a walk-in closet – the other with a closet that is nearly the length of the room. The backyard is a blank canvas for whatever you envision. All appliances are included. Solid bones & a great layout!
Property Details
Price:
$430,000
MLS #:
2703104
Status:
Active
Beds:
3
Baths:
2
Type:
Single Family
Subtype:
SingleFamilyResidence
Subdivision:
Calistoga Ranch
Listed Date:
Jul 20, 2025
Finished Sq Ft:
1,736
Total Sq Ft:
1,736
Lot Size:
7,405 sqft / 0.17 acres (approx)
Year Built:
2010
Schools
Elementary School:
Virgin Valley,Virgin Valley
Middle School:
Hughes Charles
High School:
Virgin Valley
Interior
Appliances
Dryer, Dishwasher, Electric Range, Disposal, Microwave, Refrigerator, Washer
Bathrooms
2 Full Bathrooms
Cooling
Central Air, Electric
Flooring
Carpet, Tile
Heating
Central, Electric
Laundry Features
Electric Dryer Hookup, Main Level, Laundry Room
Exterior
Architectural Style
One Story
Association Amenities
None
Construction Materials
Frame, Stucco
Exterior Features
Patio, Private Yard
Parking Features
Attached, Garage, Garage Door Opener, Private
Roof
Tile
Financial
Taxes
$2,120
Directions
From I-10 take exit 120 for Mesquite Blvd. At the traffic circle, take the 3rd exit onto W Mesquite Blvd. Left onto Desert Rose Way. Left onto Gypsy Boy Ln. Right onto Emily Way. Property is on the right.
Map
Contact Us
Mortgage Calculator
Similar Listings Nearby

154 Emily Way
Mesquite, NV

