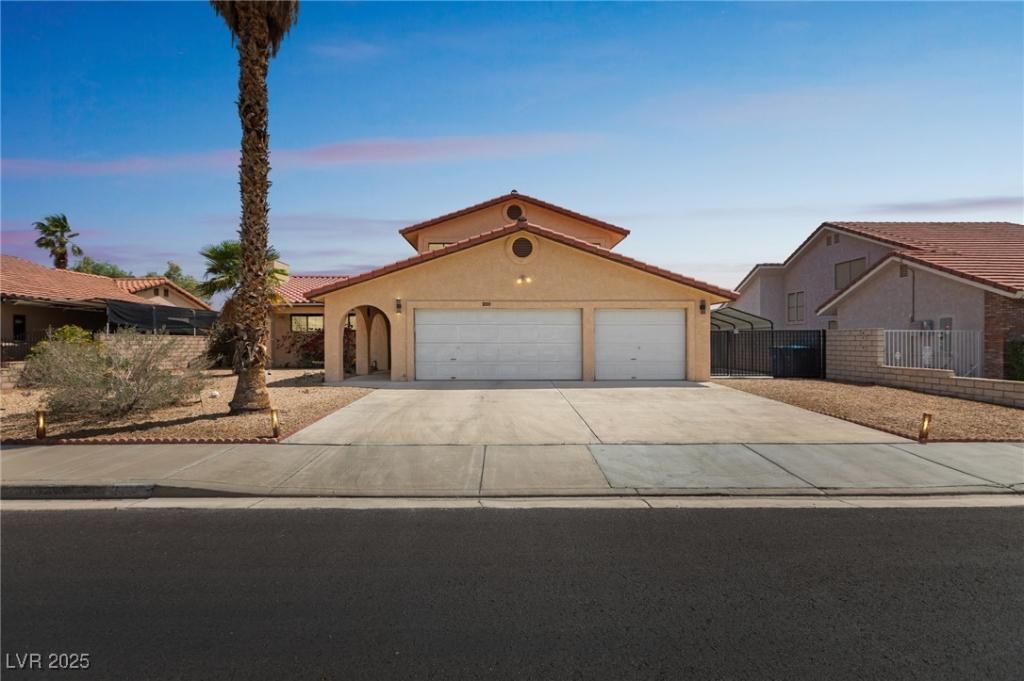Modern Elegance meets functionality in this 2332 sqft 4-bedroom, 3-bathroom home boasting a 3-car garage. Step inside to discover the seamless vinyl wood flooring that guides you through each room illuminated by recessed LED lighting. A bright kitchen with white cabinets and epoxy countertops gives plenty of space for your culinary adventures. The modern bathrooms feature updated cabinets and fixtures. Cozy up by one of the two wood fireplaces crafted from brick and stone, adding warmth and character to separate living and family rooms. Outside, a larger concrete RV parking area awaits behind secure gates for your convenience. The large backyard has plenty of room for get-togethers with a gazebo, patio and shed.
Property Details
Price:
$409,900
MLS #:
2693293
Status:
Pending
Beds:
4
Baths:
3
Type:
Single Family
Subtype:
SingleFamilyResidence
Subdivision:
Laughlin Estate 1
Listed Date:
Jun 19, 2025
Finished Sq Ft:
2,332
Total Sq Ft:
2,332
Lot Size:
9,583 sqft / 0.22 acres (approx)
Year Built:
1988
Schools
Elementary School:
Bennett, William G.,Bennett, William G.
Middle School:
Laughlin
High School:
Laughlin
Interior
Appliances
Dryer, Dishwasher, Disposal, Gas Range, Microwave, Refrigerator, Washer
Bathrooms
3 Full Bathrooms
Cooling
Central Air, Electric, Two Units
Fireplaces Total
2
Flooring
Luxury Vinyl Plank
Heating
Central, Electric
Laundry Features
Electric Dryer Hookup, Gas Dryer Hookup, Main Level, Laundry Room
Exterior
Architectural Style
Two Story, Tri Level
Construction Materials
Frame, Stucco
Exterior Features
Balcony, Patio, Private Yard
Parking Features
Attached, Garage, Garage Door Opener, Inside Entrance, Private, Rv Gated
Roof
Tile
Financial
Taxes
$2,732
Directions
Needles Hwy south, west on Laughlin Blvd, right on River City home on the right
Map
Contact Us
Mortgage Calculator
Similar Listings Nearby

2111 River City Drive
Laughlin, NV

