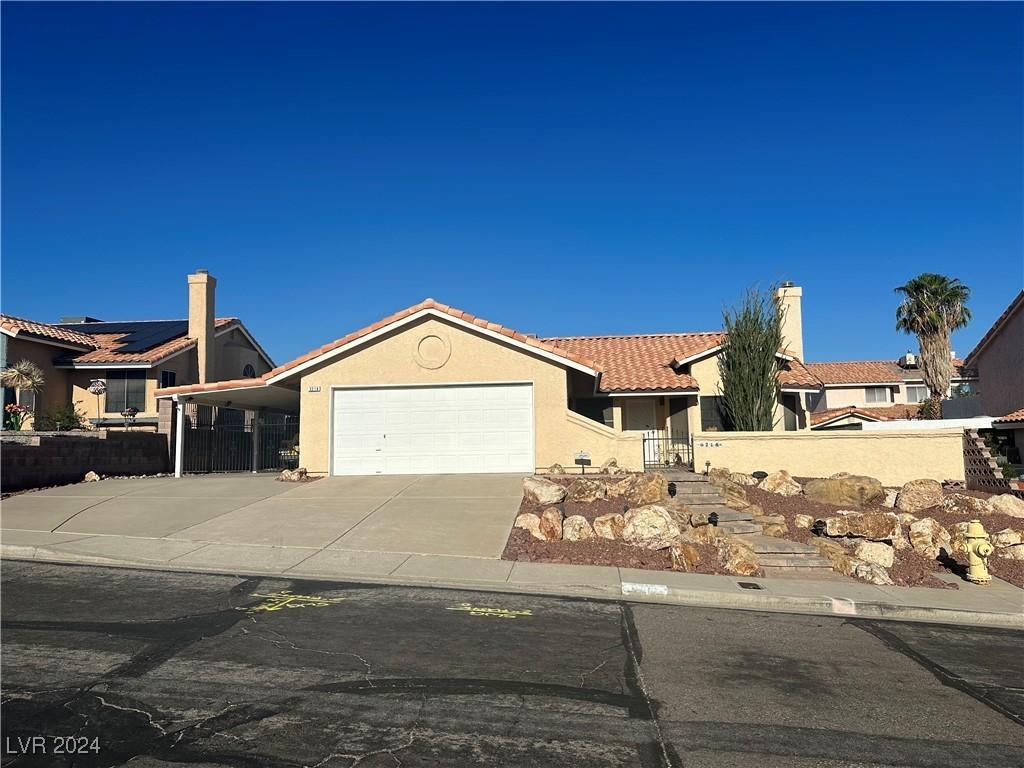Equally unique two car, single level home featuring lengthy side parking and a massive extra room in the back. Remolded with custom floor tile work with patterned inlays, raised panel kitchen cabinets, with solid surface counter that frame in the oversized kitchen. Vaulted formal living room and dining off the front entrance, additional space exists for pool table or open area. Master bath has Brazilian granite counters and custom walk-in showers. Master closet also has built in shelves and built in organization. Second bedroom comes complete with a murphy bed and matching cabinetry. Additional office in rear can also be accessed by private exterior entry but could be considered bedroom four. Side RV are a is covered and can shade multiple vehicles. Backyard has an established desert garden with a pergola to filter sunlight and shade future BBQs. Your next state income tax free home sits in the center of Laughlin. Welcome to Laughlin, feel free to stay on vacation!
Property Details
Price:
$379,990
MLS #:
2632709
Status:
Active
Beds:
3
Baths:
2
Type:
Single Family
Subtype:
SingleFamilyResidence
Subdivision:
El Mirage Park
Listed Date:
Nov 13, 2024
Finished Sq Ft:
1,931
Total Sq Ft:
1,931
Lot Size:
8,276 sqft / 0.19 acres (approx)
Year Built:
1988
Schools
Elementary School:
Bennett, William G.,Bennett, William G.
Middle School:
Laughlin
High School:
Laughlin
Interior
Appliances
Gas Range, Refrigerator
Bathrooms
2 Full Bathrooms
Cooling
Central Air, Electric
Fireplaces Total
1
Flooring
Carpet, Tile
Heating
Central, Gas
Laundry Features
Gas Dryer Hookup, Laundry Closet, Main Level
Exterior
Architectural Style
One Story
Association Amenities
None
Exterior Features
Private Yard
Parking Features
Attached Carport, Assigned, Attached, Covered, Garage, Guest, Indoor, Private, Uncovered
Roof
Tile
Financial
Taxes
$2,087
Directions
Head South on Needles HWY, right on El Mirage, left on Banyon Dr, left on James A Bilbray, left on Yucca Way, Right on Ocotillo Drive. The house will be on the left.
Map
Contact Us
Mortgage Calculator
Similar Listings Nearby

3218 Ocotillo Drive
Laughlin, NV

