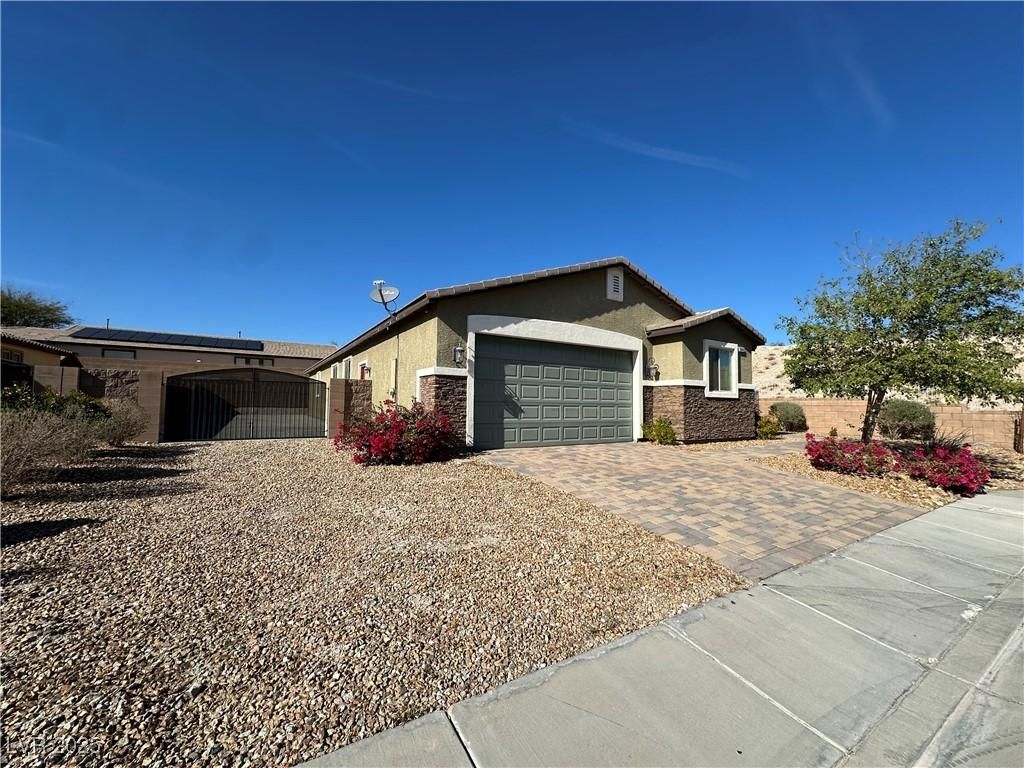This home offers 3 bedrooms and 2 bathrooms in the main residence, plus a private casita with its own en suite bath and closet, offering unparalleled flexibility. Step inside to discover an open floor plan with soaring ceilings and stylish tile flooring throughout, complemented by plush carpeting in the bedrooms. The large master suite offers a walk-in closet and a luxurious bathroom with both a walk-in shower and a soaking tub. The secondary bedrooms are thoughtfully positioned for optimal privacy. The casita provides an ideal guest suite or second master, offering complete independence. Enjoy the convenience of a dedicated laundry room and a spacious 2-car garage with interior access. An oversized RV parking area, complete with a separate access door from the garage, offers ample space for all your recreational vehicles and storage needs. This exceptional property represents the pinnacle of modern living in Laughlin.
Property Details
Price:
$440,000
MLS #:
2661560
Status:
Active
Beds:
4
Baths:
3
Type:
Single Family
Subtype:
SingleFamilyResidence
Subdivision:
Cove East At Bilbray Ranch
Listed Date:
Mar 7, 2025
Finished Sq Ft:
2,129
Total Sq Ft:
2,129
Lot Size:
7,405 sqft / 0.17 acres (approx)
Year Built:
2016
Schools
Elementary School:
Bennett, William G.,Bennett, William G.
Middle School:
Laughlin
High School:
Laughlin
Interior
Appliances
Dryer, Disposal, Gas Range, Microwave, Refrigerator, Washer
Bathrooms
3 Full Bathrooms
Cooling
Central Air, Electric
Flooring
Carpet, Tile
Heating
Central, Gas
Laundry Features
Gas Dryer Hookup, Laundry Room
Exterior
Architectural Style
One Story
Exterior Features
Patio, Private Yard
Parking Features
Attached, Exterior Access Door, Garage, Garage Door Opener, Guest, Inside Entrance, Private, Rv Gated, Rv Access Parking, Rv Paved
Roof
Tile
Financial
HOA Fee
$21
HOA Fee 2
$28
HOA Frequency
Monthly
HOA Includes
None
HOA Name
Bilbray Ranch
Taxes
$2,167
Directions
From Needles Hwy turn onto El Mirage, From El Mirage Turn Right onto Nestle Cove. From Nestle Cove Turn Left and follow the road to the end of Port Royal. The home is the last one on the left.
Map
Contact Us
Mortgage Calculator
Similar Listings Nearby

2040 Port Royal Drive
Laughlin, NV

