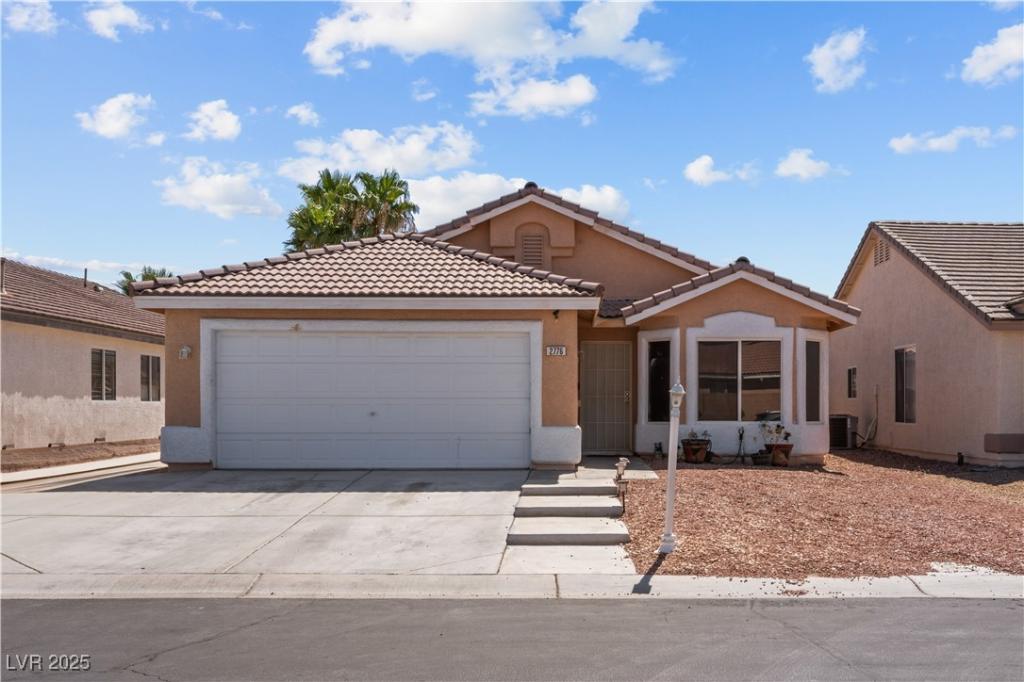A stunning three-bedroom, two-bathroom home, perfect for a family. It features leased solar panels for the next 20 years and is conveniently located near markets, schools, and shops. Black refrigerator conveys with the sale of the property
Property Details
Price:
$420,000
MLS #:
2708231
Status:
Active
Beds:
3
Baths:
2
Type:
Single Family
Subtype:
SingleFamilyResidence
Subdivision:
Yorkshire Hgts-Phase 4
Listed Date:
Aug 7, 2025
Finished Sq Ft:
1,630
Total Sq Ft:
1,630
Lot Size:
5,663 sqft / 0.13 acres (approx)
Year Built:
2001
Schools
Elementary School:
Herr, Helen,Herr, Helen
Middle School:
Bailey Dr William(Bob)H
High School:
Sunrise Mountain School
Interior
Appliances
Dishwasher, Disposal, Gas Range, Refrigerator
Bathrooms
2 Full Bathrooms
Cooling
Central Air, Electric
Flooring
Linoleum, Vinyl
Heating
Central, Electric
Laundry Features
Gas Dryer Hookup, Laundry Room
Exterior
Architectural Style
One Story
Association Amenities
Gated, Guard
Exterior Features
Patio
Parking Features
Attached, Garage, Garage Door Opener
Roof
Tile
Security Features
Gated Community
Financial
HOA Fee
$150
HOA Frequency
Quarterly
HOA Name
Herritage Estates
Taxes
$1,200
Directions
From E Charleston, head towards Hollywood, then continue north to Lake Mead. Take a left turn, followed by a right onto Mount Hood. Turn right on Sierra, then take a left on Flathead Falls. Turn left again on Fawndale, then take another left on Island Pond. Finally, make a right onto Turtle River and another right onto Jupiter Creek
Map
Contact Us
Mortgage Calculator
Similar Listings Nearby

2776 Jupiter Creek Street
Las Vegas, NV

