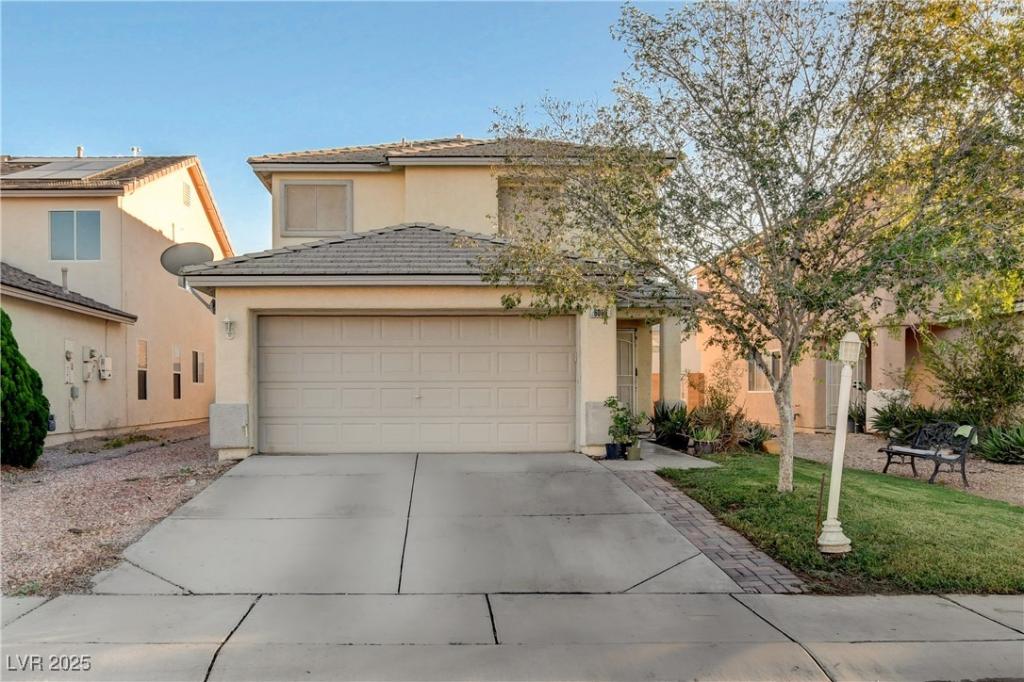4 bedroom home in gated community! Enjoy a large living room plus a separate family room, perfect for relaxing or entertaining. The oversized primary suite includes a spacious walk-in closet and a private en-suite bath with double sinks. The kitchen features granite countertops, a breakfast bar with pendant lighting, and plenty of storage. Secondary bedrooms are generously sized, and the home also offers a covered patio and a large backyard ready for outdoor enjoyment. Conveniently located near shopping, dining, and schools. Schedule your showing today!!
Property Details
Price:
$400,000
MLS #:
2731586
Status:
Active
Beds:
4
Baths:
3
Type:
Single Family
Subtype:
SingleFamilyResidence
Subdivision:
Yorkshire Hgts-Phase 3
Listed Date:
Oct 30, 2025
Finished Sq Ft:
2,082
Total Sq Ft:
2,082
Lot Size:
5,227 sqft / 0.12 acres (approx)
Year Built:
2001
Schools
Elementary School:
Herr, Helen,Herr, Helen
Middle School:
Bailey Dr William(Bob)H
High School:
Sunrise Mountain School
Interior
Appliances
Dryer, Gas Range, Microwave, Refrigerator, Washer
Bathrooms
2 Full Bathrooms, 1 Half Bathroom
Cooling
Central Air, Electric
Flooring
Luxury Vinyl Plank, Tile
Heating
Central, Gas
Laundry Features
Gas Dryer Hookup, Laundry Room
Exterior
Architectural Style
Two Story
Association Amenities
Gated
Exterior Features
Patio, Private Yard
Parking Features
Attached, Garage, Inside Entrance, Private
Roof
Tile
Financial
HOA Fee
$35
HOA Frequency
Monthly
HOA Includes
AssociationManagement
HOA Name
Heritage
Taxes
$1,415
Directions
From Carey and Nellis, East on Carey, Left on Toiyabe, Right on Buckhorn Bluff Ave through gates, Left on Whisper Ridge st, Right on Turtle River, Right on summit chase st continue to Riflecrest, house is on the right
Map
Contact Us
Mortgage Calculator
Similar Listings Nearby

6039 Riflecrest Avenue
Las Vegas, NV

