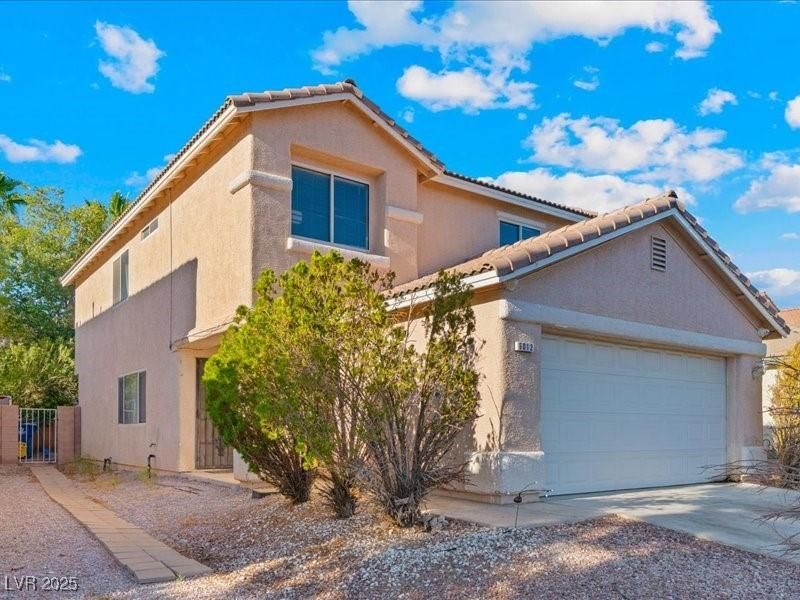6012 Riflecrest Ave delivers the upgrades buyers look for but rarely find in one place. Seller-owned rooftop solar panels work alongside a recently installed Goettl high-efficiency HVAC unit with enhanced ductwork and insulation added in May 2020. Hot water comes from a tankless heater installed July 2021, and water quality is boosted by a whole-home softener with reverse-osmosis filtration. The kitchen shines with brand-new cabinets (July 2024), a Samsung smart refrigerator, and an LG stove featuring a built-in air-fryer. Outdoors you’ll find full-perimeter DVR security cameras, a patio area ready for seating, and a built-in barbecue pit—perfect for weekend grilling. Four bedrooms, three baths, a two-car garage, and a low-maintenance lot inside a gated community make this home truly move-in ready.
Property Details
Price:
$404,999
MLS #:
2704024
Status:
Active
Beds:
4
Baths:
3
Type:
Single Family
Subtype:
SingleFamilyResidence
Subdivision:
Yorkshire Hgts-Phase 3
Listed Date:
Jul 23, 2025
Finished Sq Ft:
1,649
Total Sq Ft:
1,649
Lot Size:
5,227 sqft / 0.12 acres (approx)
Year Built:
2001
Schools
Elementary School:
Herr, Helen,Herr, Helen
Middle School:
Bailey Dr William(Bob)H
High School:
Sunrise Mountain School
Interior
Appliances
Dryer, Dishwasher, Disposal, Gas Range, Refrigerator, Tankless Water Heater, Washer
Bathrooms
2 Full Bathrooms, 1 Half Bathroom
Cooling
Central Air, Electric
Flooring
Carpet, Linoleum, Tile, Vinyl
Heating
Central, Gas
Laundry Features
Gas Dryer Hookup, Main Level
Exterior
Architectural Style
Two Story
Association Amenities
Gated
Exterior Features
Built In Barbecue, Barbecue, Porch, Private Yard
Parking Features
Attached, Garage, Private
Roof
Tile
Security Features
Gated Community
Financial
HOA Fee
$110
HOA Frequency
Quarterly
HOA Name
Epic Associations
Taxes
$2,379
Directions
From E Charleston turn L on Toiyabe st, R on Buckhorn Bluff, L on Whisper Ridge, R on Turtle River, R on Summit Chase and then L on Riflecrest. Second house on the Left.
Map
Contact Us
Mortgage Calculator
Similar Listings Nearby

6012 Riflecrest Avenue
Las Vegas, NV

