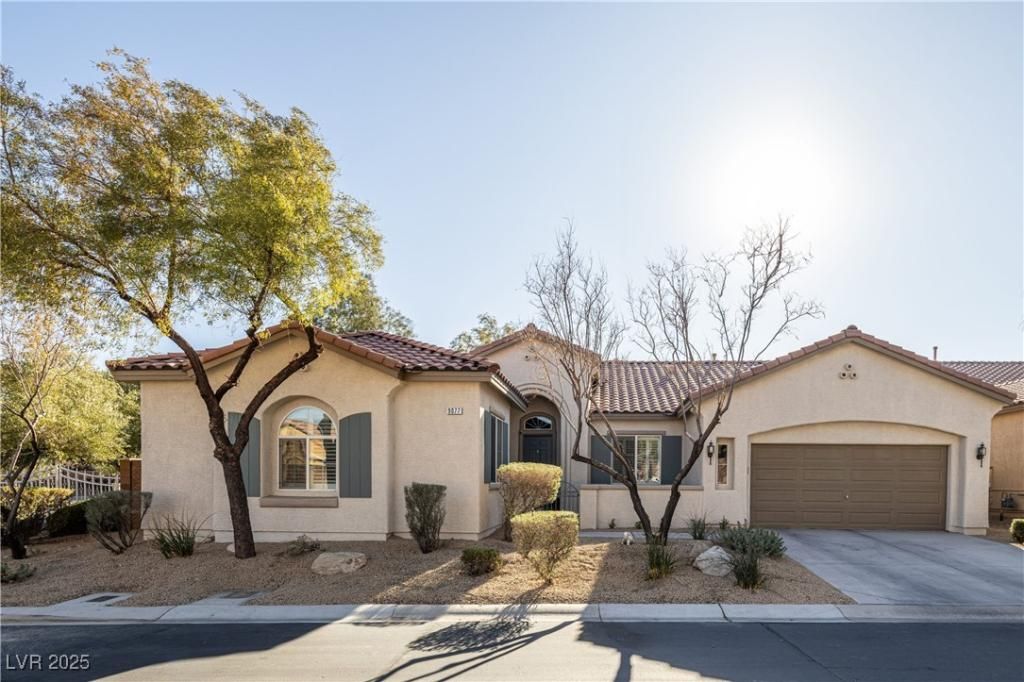Grandeur in Gated Yellowstone in Mountain’s Edge. This sprawling single-story with 2,798 sq ft of living space boasts 6 bedrooms & 4 full bathrooms. One of the en-suite bedrooms is a CASITA with its own exterior entry. The beautiful circular entry leads you into the great
room with fireplace, plantation shutters & an open concept layout. Kitchen boasts sleek black granite countertops with black appliances (NEW double ovens). Extra-large island with sink, long breakfast bar, pantry & lots of cabinetry to round out this divine kitchen. Huge Primary bedroom with seating area & walk-in closet. Fabulous primary bathroom with large tub, separate shower, make-up vanity & two sink vanities. Separate laundry room with storage. Smart Tech features & window coverings throughout. Backyard with extensive patio deck & cover, fruit trees, & fire-pit! Gated front courtyard, finished garage with Epoxy, EV charger enabled, 80 gal. water heater & more! Yellowstone Clubhouse just around the corner!
room with fireplace, plantation shutters & an open concept layout. Kitchen boasts sleek black granite countertops with black appliances (NEW double ovens). Extra-large island with sink, long breakfast bar, pantry & lots of cabinetry to round out this divine kitchen. Huge Primary bedroom with seating area & walk-in closet. Fabulous primary bathroom with large tub, separate shower, make-up vanity & two sink vanities. Separate laundry room with storage. Smart Tech features & window coverings throughout. Backyard with extensive patio deck & cover, fruit trees, & fire-pit! Gated front courtyard, finished garage with Epoxy, EV charger enabled, 80 gal. water heater & more! Yellowstone Clubhouse just around the corner!
Property Details
Price:
$720,000
MLS #:
2712026
Status:
Active
Beds:
6
Baths:
4
Type:
Single Family
Subtype:
SingleFamilyResidence
Subdivision:
Yellowstone At Mountains Edge
Listed Date:
Aug 21, 2025
Finished Sq Ft:
2,798
Total Sq Ft:
2,798
Lot Size:
9,148 sqft / 0.21 acres (approx)
Year Built:
2007
Schools
Elementary School:
Thompson, Tyrone,Thompson, Tyrone
Middle School:
Gunderson, Barry & June
High School:
Sierra Vista High
Interior
Appliances
Built In Gas Oven, Double Oven, Dryer, Energy Star Qualified Appliances, Gas Cooktop, Disposal, Microwave, Refrigerator, Water Softener Owned, Water Heater, Washer
Bathrooms
4 Full Bathrooms
Cooling
Central Air, Electric
Fireplaces Total
1
Flooring
Carpet, Ceramic Tile, Luxury Vinyl Plank
Heating
Central, Gas
Laundry Features
Gas Dryer Hookup, Main Level, Laundry Room
Exterior
Architectural Style
One Story
Association Amenities
Basketball Court, Fitness Center, Gated, Barbecue, Pool, Recreation Room, Spa Hot Tub, Tennis Courts
Community Features
Pool
Construction Materials
Frame, Stucco
Exterior Features
Barbecue, Courtyard, Porch, Patio, Private Yard, Sprinkler Irrigation
Parking Features
Attached, Electric Vehicle Charging Stations, Finished Garage, Garage, Garage Door Opener, Inside Entrance, Private
Roof
Tile
Security Features
Gated Community
Financial
HOA Fee
$135
HOA Fee 2
$120
HOA Frequency
Quarterly
HOA Includes
AssociationManagement,CommonAreas,MaintenanceGrounds,RecreationFacilities,ReserveFund,Security,Taxes
HOA Name
Moutains Edge
Taxes
$3,181
Directions
Please refer to your GPS for multiple ways to get to 9077 Creed Mountain Pl.
Map
Contact Us
Mortgage Calculator
Similar Listings Nearby

9077 Creed Mountain Place
Las Vegas, NV

