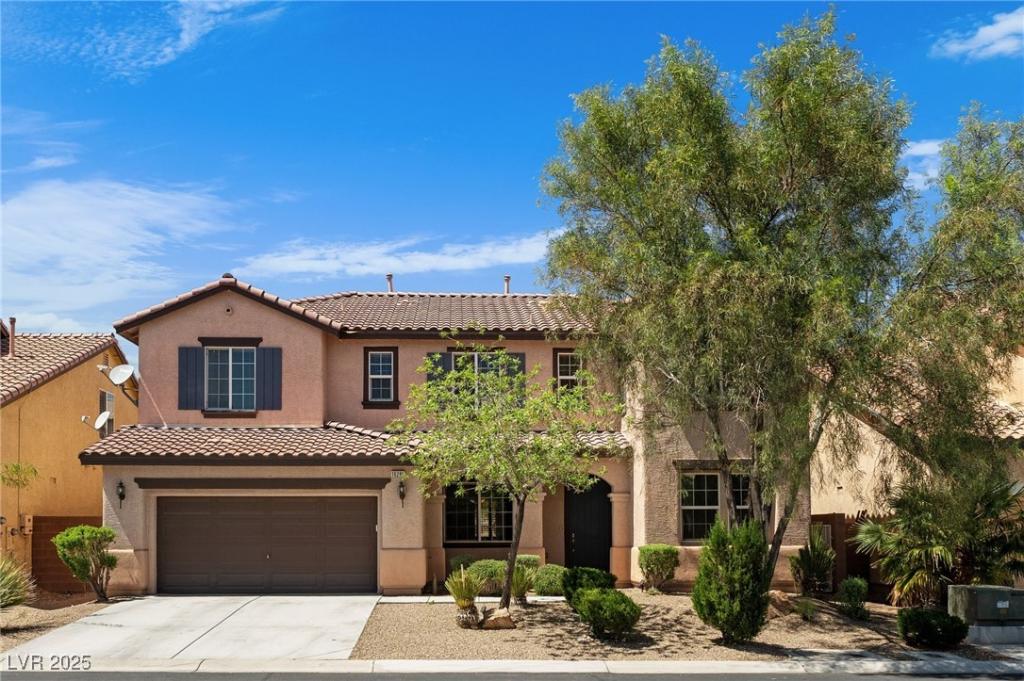Beautiful home!! Perfect for multi-generational living, this spacious 5-bedroom home plus attached Casita (6 total bedrooms) offers a private-entry suite with its own bath. The open layout features Travertine tile floors downstairs and laminated wood upstairs, a large kitchen with granite counters, stainless steel appliances, breakfast bar, nook, and ample entertainment space. Upstairs, enjoy a huge loft, and a large primary suite with spa-like bath, dual sinks, vanity, and walk-in closet. Formal living, dining, family room, enclosed sunroom. Private backyard with covered patio and mature landscaping. Community amenities include 3 pools, spa, fitness center, parks, basketball courts, and clubhouse. SID Paid!
Property Details
Price:
$699,800
MLS #:
2677397
Status:
Active
Beds:
6
Baths:
5
Type:
Single Family
Subtype:
SingleFamilyResidence
Subdivision:
Yellowstone At Mountains Edge
Listed Date:
Apr 26, 2025
Finished Sq Ft:
3,087
Total Sq Ft:
3,087
Lot Size:
7,841 sqft / 0.18 acres (approx)
Year Built:
2006
Schools
Elementary School:
Thompson, Tyrone,Thompson, Tyrone
Middle School:
Gunderson, Barry & June
High School:
Sierra Vista High
Interior
Appliances
Built In Gas Oven, Double Oven, Gas Cooktop, Disposal, Microwave, Refrigerator
Bathrooms
2 Full Bathrooms, 3 Three Quarter Bathrooms
Cooling
Central Air, Electric
Fireplaces Total
1
Flooring
Carpet, Ceramic Tile
Heating
Central, Gas
Laundry Features
Gas Dryer Hookup, Laundry Room, Upper Level
Exterior
Architectural Style
Two Story
Association Amenities
Basketball Court, Clubhouse, Fitness Center, Barbecue, Playground, Park, Pool, Recreation Room, Spa Hot Tub
Community Features
Pool
Exterior Features
Patio
Parking Features
Attached, Garage, Garage Door Opener, Private
Roof
Tile
Financial
HOA Fee
$105
HOA Fee 2
$135
HOA Frequency
Monthly
HOA Includes
AssociationManagement
HOA Name
Yellowstone
Taxes
$4,027
Directions
South on El Capitan from Mtns Edge Pkwy, 1st right. Thru stop sign, go right, take next left. House on right.
Map
Contact Us
Mortgage Calculator
Similar Listings Nearby

10281 Wolves Den Lane
Las Vegas, NV

