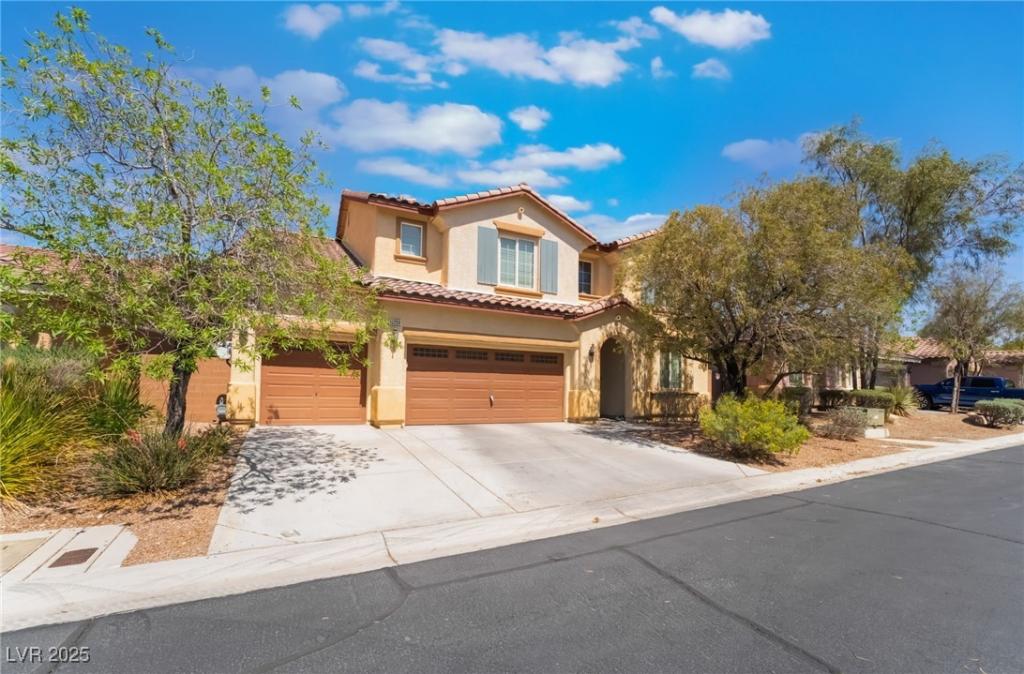Moungtains Edge Stunner! This 4 bedroom 3 bath home is perfect for entertaining with a large loft and open floor
plan. Gourmet kitchen with granite countertops, double oven and gas cooktop. Primary bed and bath are located on
the first floor. Primary bath features dual sinks, walk in closet and separate tub and shower. The other 3 bedrooms
are over sized, with ceiling fans. The home has plantation shutters throughout. Solar panel PPA system. The
Yellowstone community features a clubhouse with 2 pools, fitness center, basketball court, BBQ area, and multi
purpose room.
plan. Gourmet kitchen with granite countertops, double oven and gas cooktop. Primary bed and bath are located on
the first floor. Primary bath features dual sinks, walk in closet and separate tub and shower. The other 3 bedrooms
are over sized, with ceiling fans. The home has plantation shutters throughout. Solar panel PPA system. The
Yellowstone community features a clubhouse with 2 pools, fitness center, basketball court, BBQ area, and multi
purpose room.
Property Details
Price:
$600,000
MLS #:
2728452
Status:
Active
Beds:
4
Baths:
3
Type:
Single Family
Subtype:
SingleFamilyResidence
Subdivision:
Yellowstone At Mountains Edge
Listed Date:
Oct 17, 2025
Finished Sq Ft:
2,853
Total Sq Ft:
2,853
Lot Size:
6,098 sqft / 0.14 acres (approx)
Year Built:
2006
Schools
Elementary School:
Thompson, Tyrone,Thompson, Tyrone
Middle School:
Gunderson, Barry & June
High School:
Sierra Vista High
Interior
Appliances
Built In Gas Oven, Double Oven, Dishwasher, Gas Cooktop, Disposal, Microwave
Bathrooms
2 Full Bathrooms, 1 Three Quarter Bathroom
Cooling
Central Air, Electric
Fireplaces Total
1
Flooring
Carpet, Tile
Heating
Central, Gas
Laundry Features
Gas Dryer Hookup, Laundry Room
Exterior
Architectural Style
Two Story
Association Amenities
Basketball Court
Exterior Features
Patio, Sprinkler Irrigation
Parking Features
Attached, Garage, Garage Door Opener, Private
Roof
Tile
Financial
HOA Fee
$99
HOA Fee 2
$120
HOA Frequency
Monthly
HOA Includes
AssociationManagement,RecreationFacilities
HOA Name
Yellowstone
Taxes
$2,512
Directions
Blue Diamond W to El Capitan, S on El Capitan, W on Great Creek, N on Grizzly Forest turns into Wolves Den
Map
Contact Us
Mortgage Calculator
Similar Listings Nearby

10259 Wolves Den Lane
Las Vegas, NV

