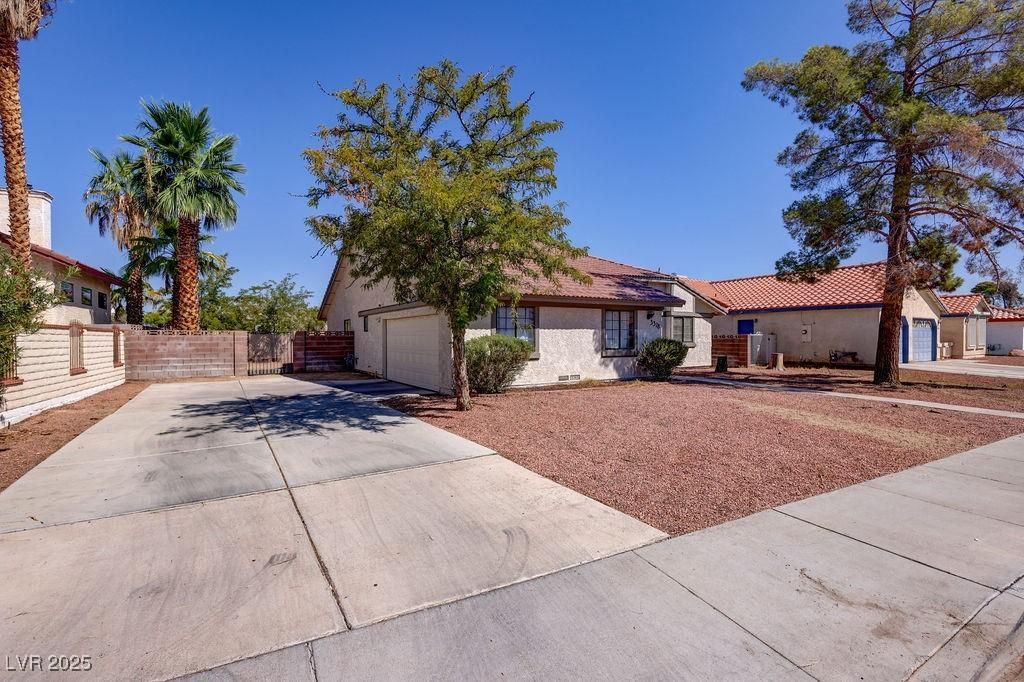Stunning Single-Story Home Featuring 2 Bedrooms and 2 Bathrooms!
This beautifully updated residence boasts fresh two-tone interior and exterior paint, creating a modern and inviting atmosphere. Step inside to find all-new luxury vinyl plank flooring throughout, combining style and durability. The spacious living room showcases vaulted ceilings, a cozy gas fireplace, and an adjoining dining area enhanced with sleek new LED lighting.
The kitchen is a showstopper with brand-new cabinetry, elegant quartz countertops, a modern faucet, and stainless steel appliances. Additional upgrades include a new ceiling fan and fully remodeled bathrooms featuring stylish new shower enclosures.
This move-in ready home offers the perfect blend of comfort, quality, and contemporary design.
This beautifully updated residence boasts fresh two-tone interior and exterior paint, creating a modern and inviting atmosphere. Step inside to find all-new luxury vinyl plank flooring throughout, combining style and durability. The spacious living room showcases vaulted ceilings, a cozy gas fireplace, and an adjoining dining area enhanced with sleek new LED lighting.
The kitchen is a showstopper with brand-new cabinetry, elegant quartz countertops, a modern faucet, and stainless steel appliances. Additional upgrades include a new ceiling fan and fully remodeled bathrooms featuring stylish new shower enclosures.
This move-in ready home offers the perfect blend of comfort, quality, and contemporary design.
Property Details
Price:
$397,500
MLS #:
2708268
Status:
Active
Beds:
2
Baths:
2
Type:
Single Family
Subtype:
SingleFamilyResidence
Subdivision:
Woodland Park South Tr #B
Listed Date:
Aug 8, 2025
Finished Sq Ft:
1,465
Total Sq Ft:
1,465
Lot Size:
7,405 sqft / 0.17 acres (approx)
Year Built:
1983
Schools
Elementary School:
Beckley, Will,Beckley, Will
Middle School:
Mack Jerome
High School:
Chaparral
Interior
Appliances
Dryer, Disposal, Gas Range, Microwave, Refrigerator, Washer
Bathrooms
1 Full Bathroom, 1 Three Quarter Bathroom
Cooling
Central Air, Gas
Fireplaces Total
1
Flooring
Laminate
Heating
Central, Gas
Laundry Features
Gas Dryer Hookup, Laundry Closet, Main Level
Exterior
Architectural Style
One Story
Association Amenities
None
Construction Materials
Frame, Stucco
Exterior Features
Patio
Parking Features
Attached, Garage, Inside Entrance, Private
Roof
Tile
Financial
Taxes
$1,380
Directions
East on Desert Inn from Eastern to Mojave – North (L) on Mojave and East (R) on Del Marino
Map
Contact Us
Mortgage Calculator
Similar Listings Nearby

3378 Del Marino Street
Las Vegas, NV

