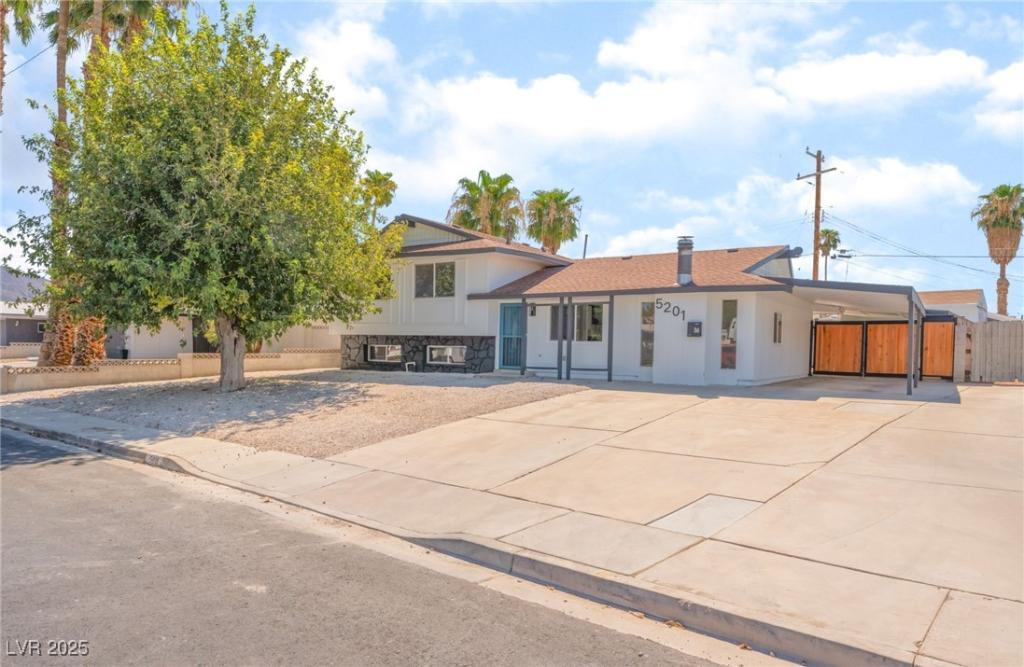Discover this stunning tri-level home featuring 5 spacious bedrooms, including two luxurious primary suites, and a total of 4 bathrooms. With no carpet throughout, the home showcases a blend of marble-inspired tile and rich vinyl flooring for a sleek, low-maintenance finish.
The gourmet kitchen is accented with white cabinetry, enhanced by black and gold hardware, and elevated with stylish barn door bathroom cabinets. Indulge in comfort and style as one master suite boasts its own chimney, ceiling fan, and a walk-in closet, while the second features a custom-designed closet and warm brown vinyl flooring. Step into the lower-level second living room, perfect for guests or multi-generational living, complete with its own bathroom for added convenience. Entertain in style in the expansive backyard patio, complete with a built-in bar and sparkling pool—your private oasis awaits!
The gourmet kitchen is accented with white cabinetry, enhanced by black and gold hardware, and elevated with stylish barn door bathroom cabinets. Indulge in comfort and style as one master suite boasts its own chimney, ceiling fan, and a walk-in closet, while the second features a custom-designed closet and warm brown vinyl flooring. Step into the lower-level second living room, perfect for guests or multi-generational living, complete with its own bathroom for added convenience. Entertain in style in the expansive backyard patio, complete with a built-in bar and sparkling pool—your private oasis awaits!
Property Details
Price:
$449,900
MLS #:
2712162
Status:
Pending
Beds:
5
Baths:
4
Type:
Single Family
Subtype:
SingleFamilyResidence
Subdivision:
Winterwood
Listed Date:
Aug 21, 2025
Finished Sq Ft:
1,918
Total Sq Ft:
1,918
Lot Size:
7,405 sqft / 0.17 acres (approx)
Year Built:
1965
Schools
Elementary School:
Wengert, Cyril,Wengert, Cyril
Middle School:
Keller
High School:
Las Vegas
Interior
Appliances
Dryer, Disposal, Gas Range, Washer
Bathrooms
4 Full Bathrooms
Cooling
Central Air, Electric
Fireplaces Total
1
Flooring
Ceramic Tile, Linoleum, Luxury Vinyl Plank, Vinyl
Heating
Central, Gas
Laundry Features
Gas Dryer Hookup, Laundry Room
Exterior
Architectural Style
Two Story
Association Amenities
None
Exterior Features
Barbecue, Patio, Shed
Other Structures
Sheds
Parking Features
Attached Carport, Open
Roof
Asphalt, Composition, Shingle
Financial
Taxes
$1,095
Directions
The home will be on your right-hand side at 5201 Champions Ave, Las Vegas, NV 89142
Use GPS for accurate direction.
Map
Contact Us
Mortgage Calculator
Similar Listings Nearby

5201 Champions Avenue
Las Vegas, NV

