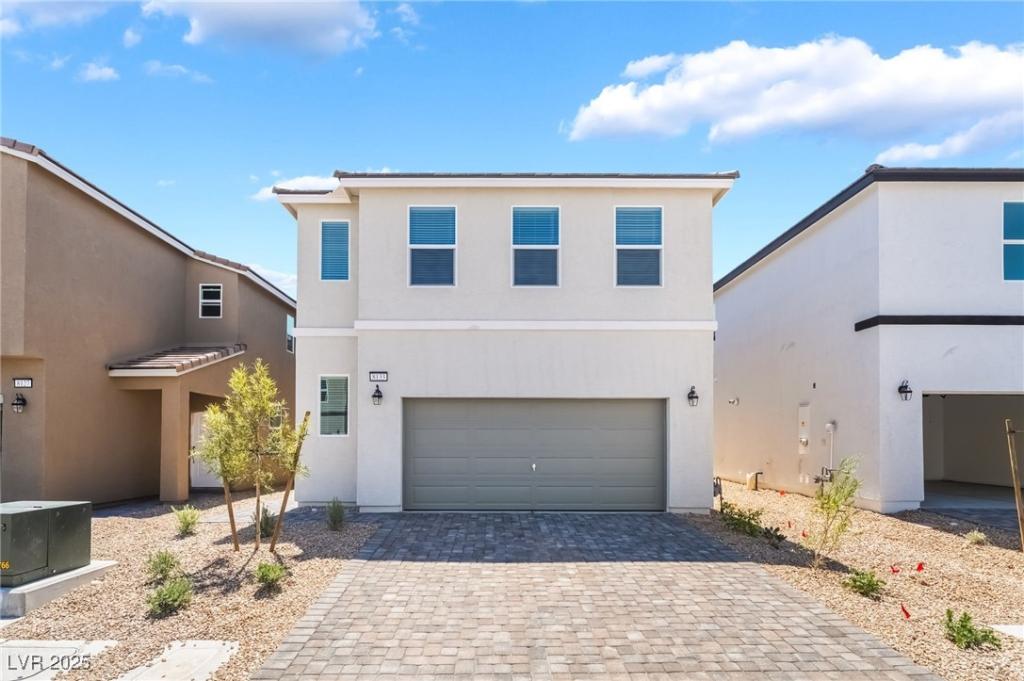Your dream home awaits! The thoughtfully designed open-concept kitchen and great room provide the ideal space for entertaining. Contemporary burlap-stained cabinets boast 42-inch uppers with crown molding and modern quartz Denali kitchen countertops. Conveniently located first-floor bedroom with walk-in closet and full bath is perfect for extended family or guests. Upgraded flooring and 9ft ceilings on the main floor. The second floor features an open loft, oversized laundry room with cabinets, and 3 secondary bedrooms. Your primary suite has a walk in closet with dual sinks in the attached primary bath. This home is complete with a fully finished garage and garage door opener, window coverings throughout. Come experience your dream home by scheduling a tour. This is the only plan in collection with extra garage space, one of two plans with first floor bedroom and full bath. Ask about limited time builder incentives!
Property Details
Price:
$565,000
MLS #:
2709800
Status:
Active
Beds:
5
Baths:
3
Type:
Single Family
Subtype:
SingleFamilyResidence
Subdivision:
Windmill & Cimarron
Listed Date:
Aug 13, 2025
Finished Sq Ft:
2,423
Total Sq Ft:
2,423
Lot Size:
3,325 sqft / 0.08 acres (approx)
Year Built:
2025
Schools
Elementary School:
Steele, Judith D.,Steele, Judith D.
Middle School:
Canarelli Lawrence & Heidi
High School:
Sierra Vista High
Interior
Appliances
Dishwasher, Energy Star Qualified Appliances, Disposal, Gas Range, Microwave, Tankless Water Heater
Bathrooms
3 Full Bathrooms
Cooling
Central Air, Electric, Energy Star Qualified Equipment
Flooring
Carpet, Tile
Heating
Central, Gas, Zoned
Laundry Features
Gas Dryer Hookup, Laundry Room, Upper Level
Exterior
Architectural Style
Two Story
Construction Materials
Frame, Stucco, Drywall
Exterior Features
Private Yard, Sprinkler Irrigation
Parking Features
Finished Garage, Garage, Garage Door Opener, Inside Entrance, Private
Roof
Tile
Security Features
Fire Sprinkler System
Financial
HOA Fee
$60
HOA Frequency
Monthly
HOA Includes
AssociationManagement,ReserveFund
HOA Name
SB12 Community
Taxes
$1,180
Directions
Directions to Maxwell Ridge Sales Office located at 8106 Rockflower: From CC215 South, exit at Buffalo Drive heading South. Turn R (W) on Windmill Ln, Turn L (S) on Rockflower, office is on the L side of street.
Map
Contact Us
Mortgage Calculator
Similar Listings Nearby

8133 Bearpoppy Court
Las Vegas, NV

