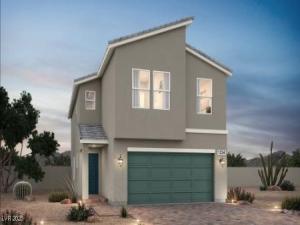The Frasera’s charming foyer welcomes visitors into a chic casual dining area and an elegant great room perfect for gathering. The well-equipped kitchen features a center island with breakfast bar, a practical pantry cabinet, and sliding-door access to the rear yard. A first-floor secondary bedroom with a generous closet and a nearby shared hall bath is ideal for guests or family. Retreat to the primary bedroom, complete with a large walk-in closet and a relaxing primary bath featuring a dual-sink vanity and a private water closet. Two additional secondary bedrooms are central to an airy loft and a full hall bath. Other highlights include an everyday entry, convenient bedroom-level laundry and upgraded flooring.
Property Details
Price:
$549,000
MLS #:
2676790
Status:
Pending
Beds:
4
Baths:
3
Type:
Single Family
Subtype:
SingleFamilyResidence
Subdivision:
Windmill & Cimarron
Listed Date:
Apr 22, 2025
Finished Sq Ft:
2,182
Total Sq Ft:
2,182
Lot Size:
4,207 sqft / 0.08 acres (approx)
Year Built:
2025
Schools
Elementary School:
Steele, Judith D.,Steele, Judith D.
Middle School:
Canarelli Lawrence & Heidi
High School:
Sierra Vista High
Interior
Appliances
Dishwasher, Energy Star Qualified Appliances, Disposal, Gas Range, Microwave, Tankless Water Heater
Bathrooms
3 Full Bathrooms
Cooling
Central Air, Electric, Energy Star Qualified Equipment
Flooring
Carpet, Tile
Heating
Central, Gas
Laundry Features
Gas Dryer Hookup, Laundry Room, Upper Level
Exterior
Architectural Style
Two Story
Construction Materials
Frame, Stucco, Drywall
Exterior Features
Private Yard, Sprinkler Irrigation
Parking Features
Attached, Finished Garage, Garage, Garage Door Opener, Inside Entrance, Private
Roof
Tile
Security Features
Fire Sprinkler System
Financial
HOA Fee
$60
HOA Frequency
Monthly
HOA Includes
AssociationManagement,ReserveFund
HOA Name
SB12 Community
Taxes
$1,180
Directions
Directions to Maxwell Ridge Sales Office located at 8106 Rockflower: From CC215 South, exit at Buffalo Drive heading South. Turn R (W) on Windmill Ln, Turn L (S) on Rockflower, office is on the L side of street.
Map
Contact Us
Mortgage Calculator
Similar Listings Nearby

8118 Beebrush Court
Las Vegas, NV

