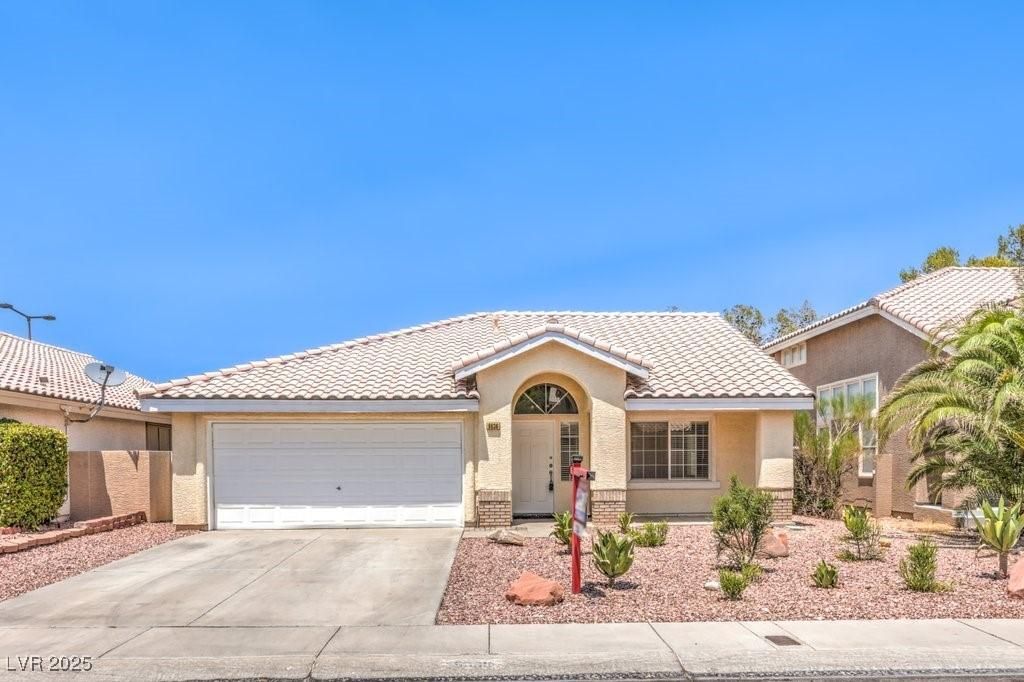**SUMMERLIN LIVING at Its Best! Now $40,000 LESS and offering a $4,000 BUYER CREDIT!** This charming SINGLE STORY invites YOU to CREATE YOUR DREAM SPACE in one of the most sought-after neighborhoods. Featuring 3 bedrooms, 2 baths, and 1,838 sqft, this home offers FORMAL LIVING & DINING rooms, a dramatic FIREPLACE, and stylish architectural touches including art niches and tile flooring throughout. The kitchen boasts AMPLE COUNTER SPACE and opens to a COZY FAMILY ~ PERFECT for entertaining. FRENCH DOORS in both the family room and spacious primary bedroom lead to a BLANK SLATE, PRIVATE backyard ready for you to add your personal touches. The primary bath features DUAL SINKS, a SOAKING TUB, and WALK-IN SHOWER. EXCELLENT LAYOUT, abundant NATURAL LIGHT, and fantastic CURB APPEAL. NEWLY PAINTED INTERIOR! A must-see opportunity in a desirable Summerlin community.
Property Details
Price:
$499,000
MLS #:
2691514
Status:
Active
Beds:
3
Baths:
2
Type:
Single Family
Subtype:
SingleFamilyResidence
Subdivision:
Willow Tree #2 By Lewis Homes
Listed Date:
Jun 16, 2025
Finished Sq Ft:
1,838
Total Sq Ft:
1,838
Lot Size:
5,663 sqft / 0.13 acres (approx)
Year Built:
1994
Schools
Elementary School:
Lummis, William,Lummis, William
Middle School:
Becker
High School:
Palo Verde
Interior
Appliances
Built In Gas Oven, Double Oven, Dryer, Dishwasher, Disposal, Microwave, Refrigerator, Washer
Bathrooms
2 Full Bathrooms
Cooling
Central Air, Electric
Fireplaces Total
1
Flooring
Tile
Heating
Central, Gas
Laundry Features
Gas Dryer Hookup, Main Level, Laundry Room
Exterior
Architectural Style
One Story
Association Amenities
Basketball Court, Jogging Path, Barbecue, Playground, Pool, Recreation Room, Spa Hot Tub, Tennis Courts
Community Features
Pool
Construction Materials
Drywall
Exterior Features
Private Yard, Sprinkler Irrigation
Parking Features
Attached, Garage, Garage Door Opener, Inside Entrance, Private
Roof
Pitched, Tile
Financial
HOA Fee
$67
HOA Frequency
Monthly
HOA Includes
AssociationManagement
HOA Name
Summerlin North
Taxes
$3,338
Directions
From N Rampart Blvd, head west on Hillpointe Rd. Turn left onto Glenside Dr., then right onto Heather Valley Dr. Next, turn left onto Dove River Rd. The home will be on the right.
Map
Contact Us
Mortgage Calculator
Similar Listings Nearby

9036 Dove River Road
Las Vegas, NV

