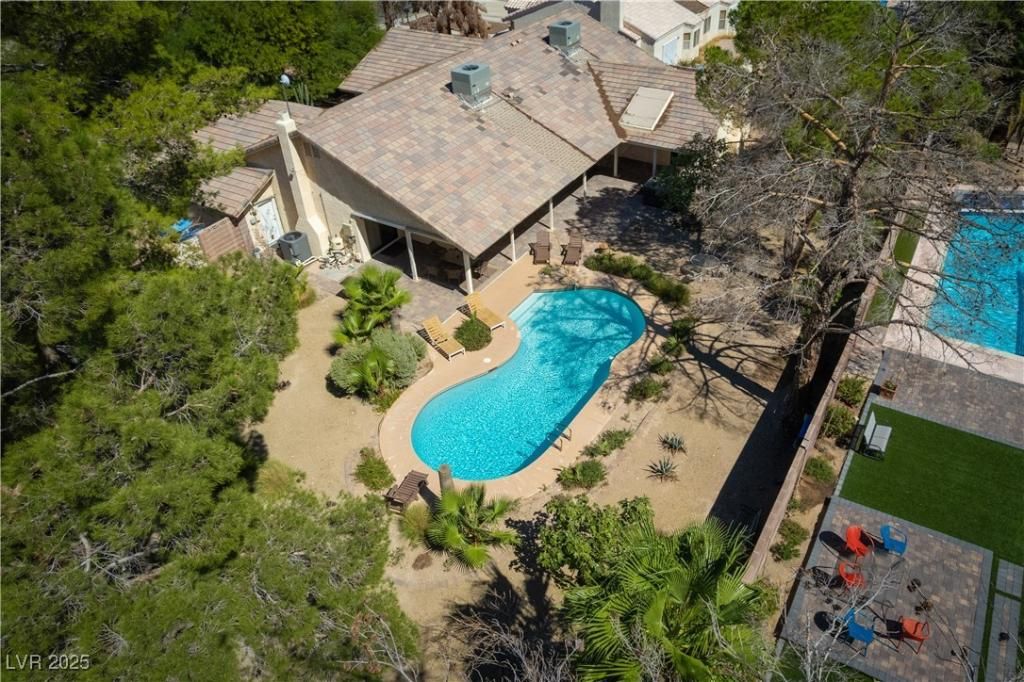Beautiful Single-Story Custom Home on Half an Acre – No HOA!
This spacious 4-bedroom, 2.5-bath residence offers an inviting blend of comfort and potential. The open layout features generous living, dining, and family rooms, complemented by an updated kitchen and brand-new carpet throughout.
Step outside to your own private oasis with a sparkling pool, relaxing hot tub, and a quiet, park-like backyard complete with an outdoor pass-through bar – perfect for entertaining family and friends.
Practical upgrades include new AC units, plus a huge 3-car garage with RV parking. With its expansive lot, mature landscaping, and endless possibilities, this home is ready for your personal touch.
Don’t miss this rare opportunity to own a half-acre retreat in the city with no HOA!
This spacious 4-bedroom, 2.5-bath residence offers an inviting blend of comfort and potential. The open layout features generous living, dining, and family rooms, complemented by an updated kitchen and brand-new carpet throughout.
Step outside to your own private oasis with a sparkling pool, relaxing hot tub, and a quiet, park-like backyard complete with an outdoor pass-through bar – perfect for entertaining family and friends.
Practical upgrades include new AC units, plus a huge 3-car garage with RV parking. With its expansive lot, mature landscaping, and endless possibilities, this home is ready for your personal touch.
Don’t miss this rare opportunity to own a half-acre retreat in the city with no HOA!
Property Details
Price:
$724,900
MLS #:
2723344
Status:
Active
Beds:
4
Baths:
3
Type:
Single Family
Subtype:
SingleFamilyResidence
Subdivision:
Westwood
Listed Date:
Sep 30, 2025
Finished Sq Ft:
2,803
Total Sq Ft:
2,803
Lot Size:
21,344 sqft / 0.49 acres (approx)
Year Built:
1980
Schools
Elementary School:
Wynn, Elaine,Wynn, Elaine
Middle School:
Guinn Kenny C.
High School:
Clark Ed. W.
Interior
Appliances
Dishwasher, Electric Range, Electric Water Heater, Disposal, Microwave
Bathrooms
2 Full Bathrooms, 1 Half Bathroom
Cooling
Central Air, Electric
Fireplaces Total
2
Flooring
Carpet, Tile
Heating
Central, Electric
Laundry Features
Electric Dryer Hookup, Main Level, Laundry Room
Exterior
Architectural Style
One Story
Association Amenities
None
Construction Materials
Frame, Stucco
Exterior Features
Circular Driveway, Porch, Patio, Private Yard
Parking Features
Attached, Garage, Guest, Private
Roof
Pitched, Tile
Financial
Taxes
$3,635
Directions
From W Desert Inn & Jones, NORTH on Jones to Eldora. EAST on Eldora to 5181 at SE Corner of Eldora & Edmonds.
Map
Contact Us
Mortgage Calculator
Similar Listings Nearby

5181 Eldora Avenue
Las Vegas, NV

