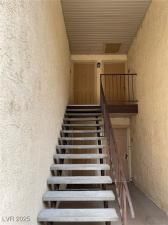Rare 3 bedroom 2 bath condo in popular Bella Vita complex featuring resort style living with numerous pools, spa, rec rooms and tennis courts. 24 hour guard gated entry. Vinyl plank flooring throughout. One bedroom has carpet. Fireplace in living room. Covered deck in rear with laundry closet. Mirrored closet doors in one bedroom. Granite counters in kitchen and baths. Breakfast bar in kitchen opening to dining area. Convenient short drive over to the Strip, airport and arenas.
Property Details
Price:
$288,000
MLS #:
2732150
Status:
Active
Beds:
3
Baths:
2
Type:
Condo
Subtype:
Condominium
Subdivision:
Westwood Point
Listed Date:
Nov 2, 2025
Finished Sq Ft:
1,205
Total Sq Ft:
1,205
Year Built:
1982
Schools
Elementary School:
Thiriot, Joseph E.,Thiriot, Joseph E.
Middle School:
Guinn Kenny C.
High School:
Clark Ed. W.
Interior
Appliances
Dryer, Dishwasher, Electric Range, Disposal, Microwave, Refrigerator, Washer
Bathrooms
1 Full Bathroom, 1 Three Quarter Bathroom
Cooling
Central Air, Electric
Fireplaces Total
1
Flooring
Carpet, Luxury Vinyl Plank
Heating
Central, Electric
Laundry Features
Electric Dryer Hookup, Laundry Closet, Upper Level
Exterior
Architectural Style
Two Story
Association Amenities
Clubhouse, Fitness Center, Gated, Pool, Guard, Spa Hot Tub, Tennis Courts
Community Features
Pool
Construction Materials
Frame, Stucco
Exterior Features
None, Sprinkler Irrigation
Parking Features
Assigned, Covered, Detached Carport
Roof
Tile
Security Features
Gated Community
Financial
HOA Fee
$370
HOA Frequency
Monthly
HOA Includes
AssociationManagement,MaintenanceGrounds,RecreationFacilities
HOA Name
Bella Vita
Taxes
$763
Directions
S on Decatur from Flamingo, W on Countryside, ask Guard for directions
Map
Contact Us
Mortgage Calculator
Similar Listings Nearby

5427 Indian River Drive 418
Las Vegas, NV

