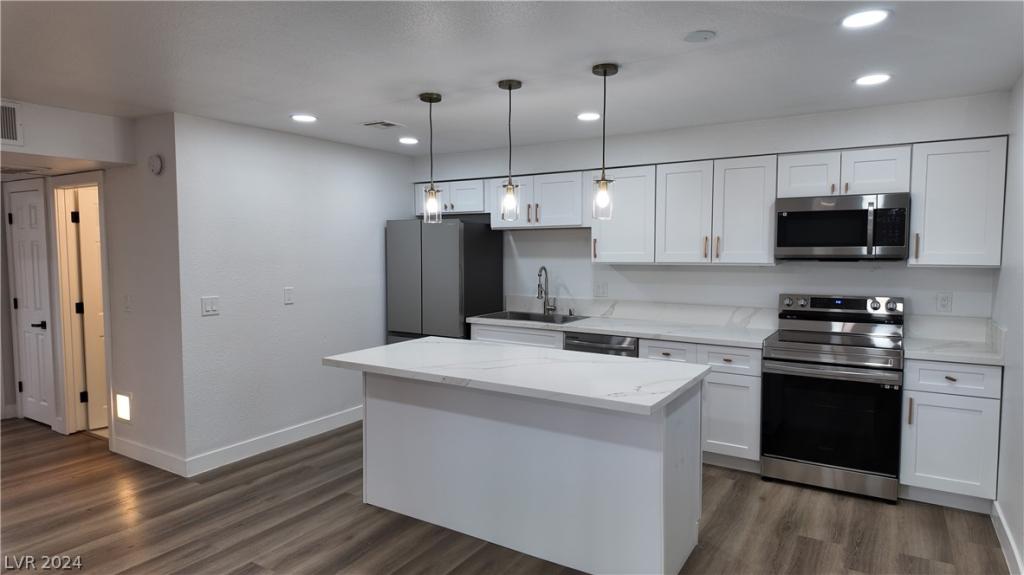Truly Beautiful Completely renovated two-bedroom condo located only minutes from the Las Vegas Strip. Location, location, location! Amenities at guard gated Bella Vita Community include multiple pools, tennis courts, fitness rooms with saunas, BBQ areas, and playgrounds. Updated Kitchen features NEW Samsung Stainless-Steel refrigerator/range/microwave/dishwasher, Calacatta Gold Quartz countertops, White Shaker cabinets with champagne gold handles, and a gorgeous custom Island with more cabinets for storage. Walk-in shower with floor-to-ceiling vertical subway tiles highlights the bathroom. No Shower curtains here, as All-glass shower doors complement large matte white tile flooring. Primary Bedroom is spacious and has a custom-built Walk-In closet with barn door. Enjoy view of Aria City Center and New York-New York on The Strip from the huge balcony and bedroom window. The linear LED fireplace adds the perfect touch to relaxing in an open living room.
Property Details
Price:
$260,000
MLS #:
2603604
Status:
Active
Beds:
2
Baths:
1
Type:
Condo
Subtype:
Condominium
Subdivision:
Westwood Point
Listed Date:
Jul 27, 2024
Finished Sq Ft:
816
Total Sq Ft:
816
Lot Size:
3,620 sqft / 0.08 acres (approx)
Year Built:
1982
Schools
Elementary School:
Thiriot, Joseph E.,Thiriot, Joseph E.
Middle School:
Sawyer Grant
High School:
Clark Ed. W.
Interior
Appliances
Dryer, Dishwasher, Electric Range, Disposal, Microwave, Refrigerator, Washer
Bathrooms
1 Full Bathroom
Cooling
Central Air, Electric
Fireplaces Total
1
Flooring
Luxury Vinyl Plank
Heating
Central, Electric
Laundry Features
Electric Dryer Hookup, Laundry Closet
Exterior
Architectural Style
Two Story
Association Amenities
Clubhouse, Fitness Center, Gated, Barbecue, Pool, Guard, Spa Hot Tub, Security, Tennis Courts
Community Features
Pool
Construction Materials
Frame, Stucco
Exterior Features
Balcony
Parking Features
Assigned, Covered, Detached Carport, Guest
Roof
Tile
Security Features
Gated Community
Financial
HOA Fee
$280
HOA Frequency
Monthly
HOA Includes
AssociationManagement,MaintenanceGrounds,Sewer,Security,Trash,Water
HOA Name
Bella Vita
Taxes
$657
Directions
From Flamingo & Decatur, head South on Decatur, Turn Rt on Countryside Dr (*Left Lane – Visitors), Turn Rt on Sandy River, then Left on River Glen. Bldg. 123 is on Right.
Map
Contact Us
Mortgage Calculator
Similar Listings Nearby

5170 River Glen Drive 244
Las Vegas, NV

