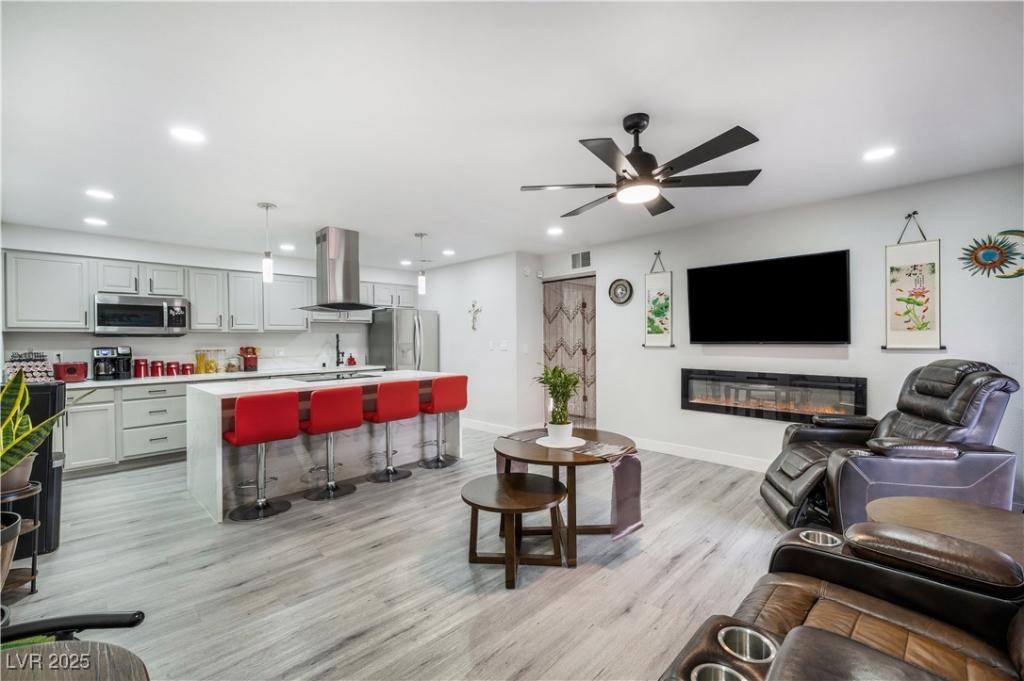Charming Two-Bedroom Condo in Prime Location! This beautifully updated second-floor condo offers the perfect blend of modern living and convenience. Featuring two spacious bedrooms, this unit is designed for both comfort and style. The fully updated kitchen boasts sleek countertops, stainless steel appliances, and ample cabinet space, making it a chef’s delight. The dining area is perfect for entertaining guests or enjoying a cozy meal. Retreat to the generous primary bedroom, complete with ample closet space, and a second bedroom that can serve as a guest room or home office. The updated bathroom features contemporary fixtures and finishes, adding a touch of luxury to your daily routine. Centrally located, this condo is just minutes away from shopping, dining, and public transportation, providing easy access to everything you need. Enjoy the benefits of low-maintenance living in a well-managed building, complete with on-site amenities.
Property Details
Price:
$260,000
MLS #:
2663954
Status:
Active
Beds:
2
Baths:
1
Type:
Condo
Subtype:
Condominium
Subdivision:
Westwood Point
Listed Date:
Mar 10, 2025
Finished Sq Ft:
816
Total Sq Ft:
816
Lot Size:
3,546 sqft / 0.08 acres (approx)
Year Built:
1982
Schools
Elementary School:
Thiriot, Joseph E.,Thiriot, Joseph E.
Middle School:
Sawyer Grant
High School:
Clark Ed. W.
Interior
Appliances
Dryer, Dishwasher, Electric Range, Disposal, Microwave, Refrigerator, Washer
Bathrooms
1 Full Bathroom
Cooling
Central Air, Electric
Fireplaces Total
1
Flooring
Linoleum, Vinyl
Heating
Central, Electric
Laundry Features
Electric Dryer Hookup, Upper Level
Exterior
Architectural Style
Two Story
Association Amenities
Clubhouse, Fitness Center, Gated, Pool, Guard, Spa Hot Tub, Security, Tennis Courts
Community Features
Pool
Exterior Features
Balcony
Parking Features
Assigned, Covered, Detached Carport, Open, Guest
Roof
Tile
Security Features
Gated Community
Financial
HOA Fee
$280
HOA Frequency
Monthly
HOA Includes
AssociationManagement,MaintenanceGrounds,RecreationFacilities,Sewer,Security,Water
HOA Name
Bella Vita
Taxes
$676
Directions
From Decatur and Tropicana | North on Decatur | West into Bella Vita | Through Guard Gate Turn left | Follow route to 5097 Indian River
Map
Contact Us
Mortgage Calculator
Similar Listings Nearby

5097 Indian River Drive 172
Las Vegas, NV
LIGHTBOX-IMAGES
NOTIFY-MSG

