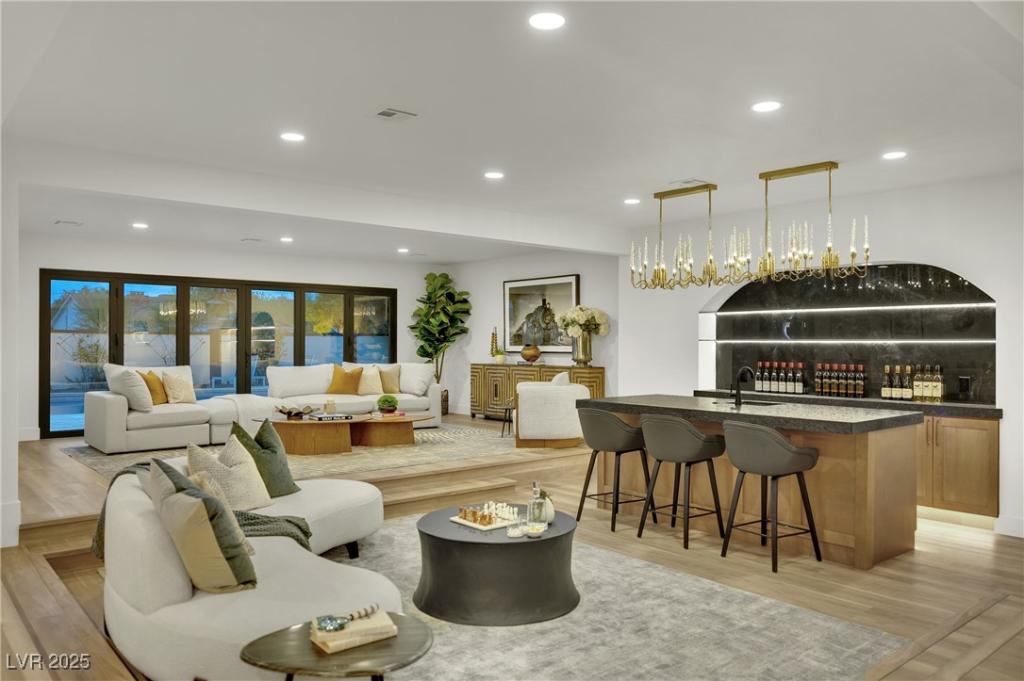Elegant remodel located in the historic Scotch 80s community – known for their large lots, mid century modern architecture & celebrity residents. Corner lot on Park Circle w/ strip views. The perfect spot for New Years & 4th of July fireworks. Mature front landscaping & long paver driveway give excellent curb appeal. As you enter the modern double doors, you are welcomed to an open floor plan w/ abundant light throughout the home. Past the sunken living room, the brand new slider leads out to the oversized diving pool. The sunken bar has vintage charm w/ smoked glass & timeless touches. To your left you’ll find the dining room & additional living areas, including an original wood burning fireplace & pool bath w/ shower. Oversized chef’s kitchen w/ plentiful storage space & wet bar. On the right side of the home you’ll find the laundry, two spacious guest bedrooms & your master suite. Spacious closet spanning over 400 sq ft! Stunning master bath with soaker tub & walk through shower.
Property Details
Price:
$1,750,000
MLS #:
2717346
Status:
Active
Beds:
3
Baths:
3
Type:
Single Family
Subtype:
SingleFamilyResidence
Subdivision:
Westwood Park Tr #2
Listed Date:
Sep 20, 2025
Finished Sq Ft:
3,589
Total Sq Ft:
3,589
Lot Size:
14,375 sqft / 0.33 acres (approx)
Year Built:
1963
Schools
Elementary School:
Wasden, Howard,Wasden, Howard
Middle School:
Hyde Park
High School:
Clark Ed. W.
Interior
Appliances
Dryer, Dishwasher, Electric Range, Disposal, Refrigerator, Washer
Bathrooms
3 Full Bathrooms
Cooling
Central Air, Electric, Two Units
Fireplaces Total
1
Flooring
Luxury Vinyl Plank
Heating
Electric, Multiple Heating Units
Laundry Features
Electric Dryer Hookup, Main Level, Laundry Room
Exterior
Architectural Style
One Story
Association Amenities
None
Exterior Features
Built In Barbecue, Barbecue, Circular Driveway, Private Yard
Parking Features
Attached, Garage, Inside Entrance, Open, Private, Rv Potential, Rv Access Parking, Rv Paved, Shelves
Roof
Slate
Financial
Taxes
$2,942
Directions
From Charleston and Valley View, head E on Charleston. Take a right on Westwood, right on Park Cir, property will be on the right.
Map
Contact Us
Mortgage Calculator
Similar Listings Nearby

1244 Park Circle
Las Vegas, NV

