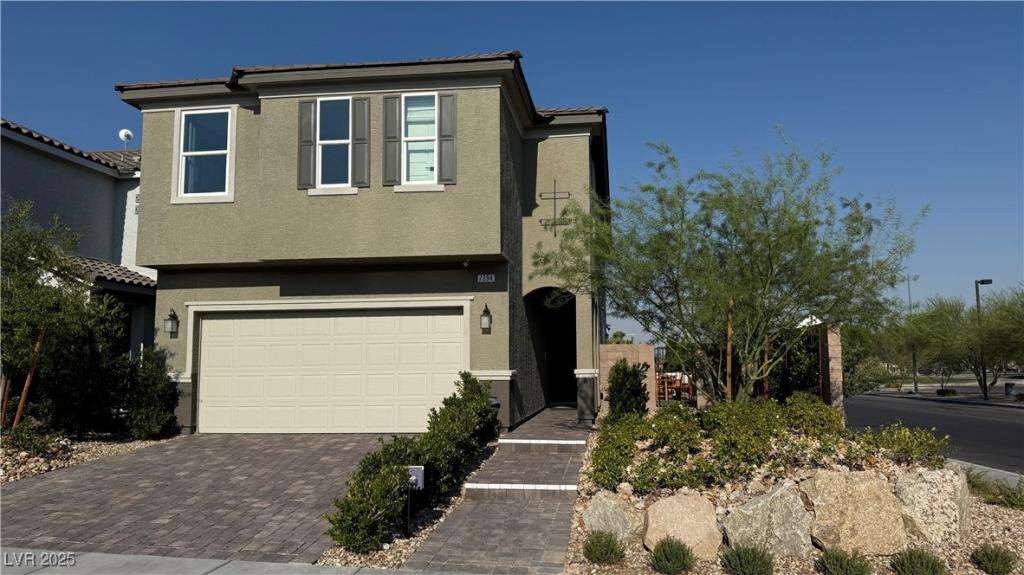Former model home never lived in / 4 Bedrooms plus a loft and a den and 2.5 bathrooms / Nice open floorplan with large Great Room and Nice open kitchen with lots of open counter space / Walk-in Pantry / Downstairs Den/office room with huge closet / Fully landscaped front and rear / Lots of model home upgrades / 9 ft ceilings downstairs / quartz countertops / Luxury vinyl plank flooring downstairs
Property Details
Price:
$607,750
MLS #:
2708393
Status:
Active
Beds:
4
Baths:
3
Type:
Single Family
Subtype:
SingleFamilyResidence
Subdivision:
Warm Spgs & Montessouri
Listed Date:
Aug 5, 2025
Finished Sq Ft:
2,471
Total Sq Ft:
2,471
Lot Size:
3,920 sqft / 0.09 acres (approx)
Year Built:
2024
Schools
Elementary School:
Steele, Judith D.,Steele, Judith D.
Middle School:
Canarelli Lawrence & Heidi
High School:
Sierra Vista High
Interior
Appliances
Dishwasher, Disposal, Gas Range, Microwave, Refrigerator
Bathrooms
2 Full Bathrooms, 1 Half Bathroom
Cooling
Central Air, Electric
Flooring
Carpet
Heating
Central, Gas
Laundry Features
Gas Dryer Hookup, Laundry Room, Upper Level
Exterior
Architectural Style
Two Story
Construction Materials
Frame, Stucco, Drywall
Exterior Features
Private Yard, Sprinkler Irrigation
Parking Features
Attached, Garage, Garage Door Opener, Inside Entrance, Private
Roof
Pitched, Tile
Financial
HOA Fee
$80
HOA Frequency
Monthly
HOA Includes
AssociationManagement
HOA Name
Thoroughbred
Taxes
$5,500
Directions
215/Rainbow. Go south on Rainbow to Right on Warm Springs Left on Montessori Left on Mardon Left on Daly Grove
Map
Contact Us
Mortgage Calculator
Similar Listings Nearby

7394 Daly Grove Street
Las Vegas, NV

