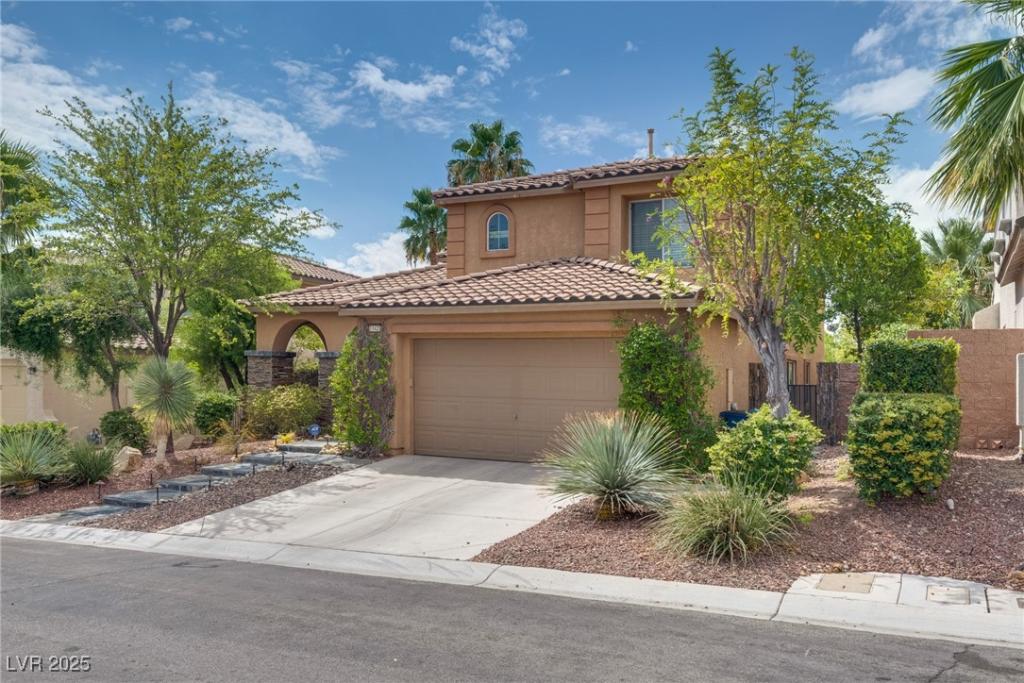Welcome to 11425 Via Spiga in Las Vegas! This stunning 4 bedroom, 3 bathroom home features 2,448 sq ft of living space with a spacious open floor plan, soaring ceilings, and a modern kitchen flowing into the living and dining areas. The private primary suite offers comfort and style, while the landscaped backyard is perfect for relaxing mornings or weekend BBQs. Ideally located near Red Rock Casino, Downtown Summerlin, top dining, shopping, and entertainment, this home blends convenience with luxury. Don’t miss this incredible Las Vegas real estate opportunity in one of the city’s most desirable communities!
Property Details
Price:
$774,990
MLS #:
2713394
Status:
Active
Beds:
4
Baths:
3
Type:
Single Family
Subtype:
SingleFamilyResidence
Subdivision:
Vista Verde At Summerlin
Listed Date:
Aug 26, 2025
Finished Sq Ft:
2,448
Total Sq Ft:
2,448
Lot Size:
5,663 sqft / 0.13 acres (approx)
Year Built:
2005
Schools
Elementary School:
Givens, Linda Rankin,Givens, Linda Rankin
Middle School:
Rogich Sig
High School:
Palo Verde
Interior
Appliances
Built In Gas Oven, Dryer, Energy Star Qualified Appliances, Disposal, Gas Range, Microwave, Refrigerator, Water Softener Owned, Washer
Bathrooms
2 Full Bathrooms, 1 Three Quarter Bathroom
Cooling
Central Air, Electric
Flooring
Carpet, Ceramic Tile
Heating
Central, Gas
Laundry Features
Gas Dryer Hookup, Upper Level
Exterior
Architectural Style
Two Story
Exterior Features
Patio, Private Yard, Sprinkler Irrigation
Parking Features
Attached, Electric Vehicle Charging Stations, Garage, Private
Roof
Tile
Financial
HOA Fee
$60
HOA Frequency
Monthly
HOA Includes
AssociationManagement
HOA Name
Summerlin West
Taxes
$3,538
Directions
From 215, West on Charleston, Right on Vista Center, Right on Park Vista, Left on Springburn (Vista Verde), Right Viscanio, Left Via Spiga Drive.. 11425 Will be on the left side.
Map
Contact Us
Mortgage Calculator
Similar Listings Nearby

11425 Via Spiga Drive
Las Vegas, NV

