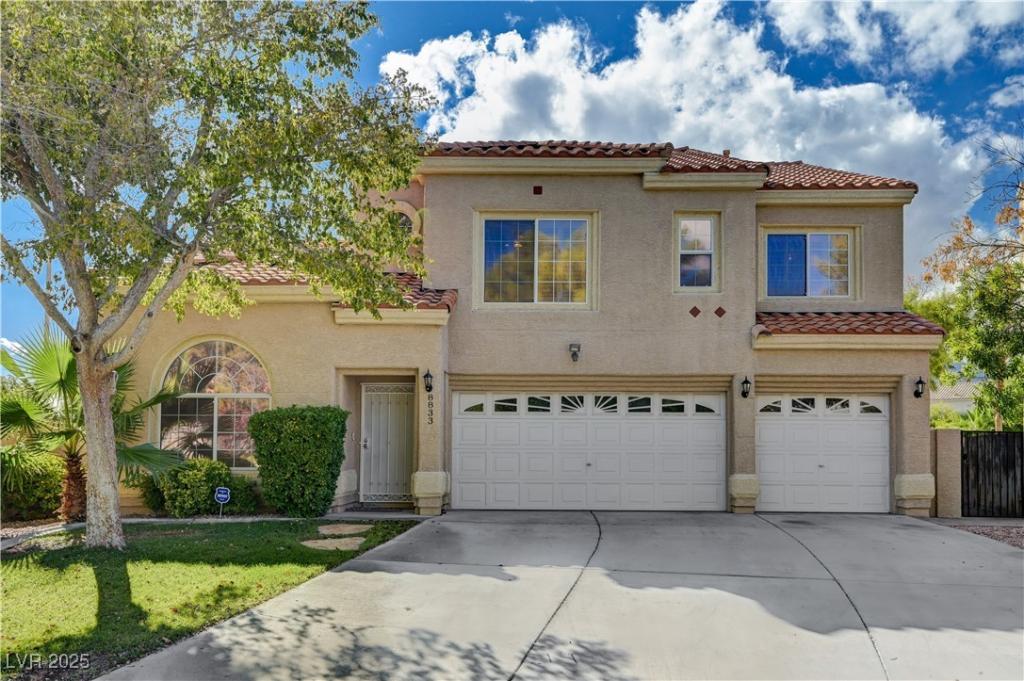Welcome to this spacious 4-bedroom, 3-bath home with a 3-car garage, perfectly designed for comfort and convenience. Step inside and you’ll find an open-concept layout that seamlessly connects the kitchen, living, and dining areas—ideal for both everyday living and entertaining guests. All bedrooms are located upstairs, creating a private and peaceful retreat for the entire family!
The oversized primary suite comes with an organized walk-in closet and a beautifully remodeled bathroom, offering a true spa-like experience. Outdoors, enjoy the hot tub surrounded by newer turf, fresh landscaping, built in BBQ and plenty of space to host gatherings or just unwind under the covered patio. A built-in dog door going to an enclosed area makes this home pet-friendly ready. Garage has plenty of storage space and epoxy floors. All appliances and water softener included. This home is truly move in ready in a quiet North Summerlin community. Contact us to schedule your private showing today!
The oversized primary suite comes with an organized walk-in closet and a beautifully remodeled bathroom, offering a true spa-like experience. Outdoors, enjoy the hot tub surrounded by newer turf, fresh landscaping, built in BBQ and plenty of space to host gatherings or just unwind under the covered patio. A built-in dog door going to an enclosed area makes this home pet-friendly ready. Garage has plenty of storage space and epoxy floors. All appliances and water softener included. This home is truly move in ready in a quiet North Summerlin community. Contact us to schedule your private showing today!
Property Details
Price:
$610,000
MLS #:
2728294
Status:
Active
Beds:
4
Baths:
3
Type:
Single Family
Subtype:
SingleFamilyResidence
Subdivision:
Visions
Listed Date:
Oct 17, 2025
Finished Sq Ft:
2,522
Total Sq Ft:
2,522
Lot Size:
6,970 sqft / 0.16 acres (approx)
Year Built:
1994
Schools
Elementary School:
Lummis, William,Lummis, William
Middle School:
Becker
High School:
Palo Verde
Interior
Appliances
Built In Gas Oven, Dryer, Dishwasher, Disposal, Gas Range, Gas Water Heater, Microwave, Refrigerator, Water Softener Owned, Wine Refrigerator, Washer
Bathrooms
2 Full Bathrooms, 1 Half Bathroom
Cooling
Central Air, Electric
Fireplaces Total
1
Flooring
Carpet, Laminate
Heating
Central, Gas
Laundry Features
Gas Dryer Hookup, Main Level
Exterior
Architectural Style
Two Story
Construction Materials
Drywall
Exterior Features
Built In Barbecue, Barbecue, Patio, Private Yard
Parking Features
Attached, Exterior Access Door, Garage, Garage Door Opener, Inside Entrance, Private, Shelves, Storage, Workshop In Garage
Roof
Tile
Security Features
Prewired
Financial
HOA Fee
$195
HOA Frequency
Quarterly
HOA Includes
AssociationManagement,MaintenanceGrounds
HOA Name
north summerlin
Taxes
$2,915
Directions
From Summerlin Parkway head North on Rampart. Left on Hillpoint. Right onto Valley Point Way, Left on Valley Creek Drive, 5th house on left.
Map
Contact Us
Mortgage Calculator
Similar Listings Nearby

8833 Valley Creek Drive
Las Vegas, NV

