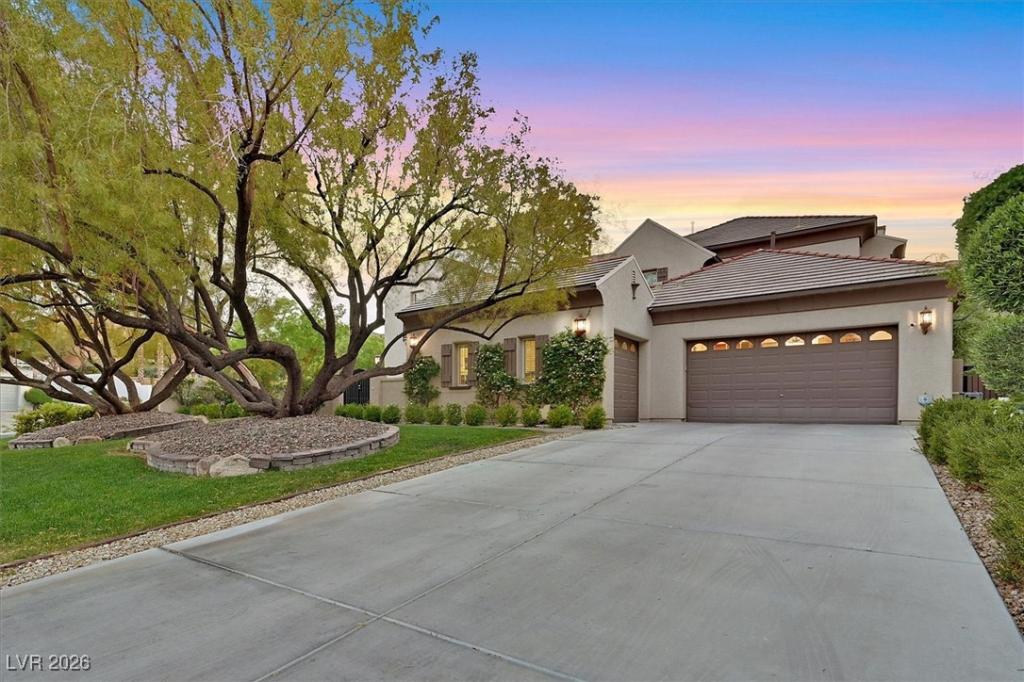Stunning Home in prestigious Guard-Gated Vineyards Community! Welcome to unparalleled luxury. This meticulously designed residence blends timeless elegance w/ modern convenience, boasting an array of high-end designer finishes throughout. Luxury meets function in this beautifully crafted estate featuring a chef’s kitchen w/ Wolfe, Sub-Zero, Thermador, and Viking appliances, 100 bottle wine fridge, quartzite counters, custom cabinets, appliance valet. Real wood floors, dual staircases, office w/ built-ins, roller shades, junior suite down, loft/library, Spa-like primary bath with rain shower, jetted freestanding tub, custom closets.
3-car garage, single w/separate HVAC, epoxy floors, and storage. Equally impressive exterior. Charming courtyard w/ fireplace, mature landscape, putting green, enjoy a new, architecturally inspired contemporary pool and spa designed to complement the home’s unique layout—perfect for entertaining & relaxing. 4 newer Amana 14 SEER AC units.
3-car garage, single w/separate HVAC, epoxy floors, and storage. Equally impressive exterior. Charming courtyard w/ fireplace, mature landscape, putting green, enjoy a new, architecturally inspired contemporary pool and spa designed to complement the home’s unique layout—perfect for entertaining & relaxing. 4 newer Amana 14 SEER AC units.
Property Details
Price:
$2,450,000
MLS #:
2744561
Status:
Active
Beds:
4
Baths:
4
Type:
Single Family
Subtype:
SingleFamilyResidence
Subdivision:
Vineyards Amd
Listed Date:
Jan 2, 2026
Finished Sq Ft:
4,042
Total Sq Ft:
4,042
Lot Size:
11,326 sqft / 0.26 acres (approx)
Year Built:
2003
Schools
Elementary School:
Staton, Ethel W.,Staton, Ethel W.
Middle School:
Rogich Sig
High School:
Palo Verde
Interior
Appliances
Built In Gas Oven, Dishwasher, Energy Star Qualified Appliances, Gas Cooktop, Disposal, Gas Range, Microwave, Refrigerator, Water Softener Owned, Water Purifier, Wine Refrigerator
Bathrooms
1 Full Bathroom, 2 Three Quarter Bathrooms, 1 Half Bathroom
Cooling
Central Air, Electric, Two Units
Fireplaces Total
4
Flooring
Carpet, Hardwood
Heating
Gas, Multiple Heating Units
Laundry Features
Cabinets, Electric Dryer Hookup, Gas Dryer Hookup, Main Level, Laundry Room, Sink
Exterior
Architectural Style
Two Story
Association Amenities
Gated, Playground, Park, Guard
Exterior Features
Balcony, Courtyard, Patio, Private Yard, Sprinkler Irrigation
Parking Features
Air Conditioned Garage, Attached, Epoxy Flooring, Finished Garage, Garage, Garage Door Opener, Inside Entrance, Private, Storage
Roof
Tile
Security Features
Security System Owned
Financial
HOA Fee
$70
HOA Fee 2
$345
HOA Frequency
Monthly
HOA Includes
Security
HOA Name
Summerlin
Taxes
$7,751
Directions
215 to Far Hills. East on Far Hills to Laurel Glen. North on Laurel Glen first left into the guard gate to the Vineyards
Map
Contact Us
Mortgage Calculator
Similar Listings Nearby

1201 Mersault Court
Las Vegas, NV

