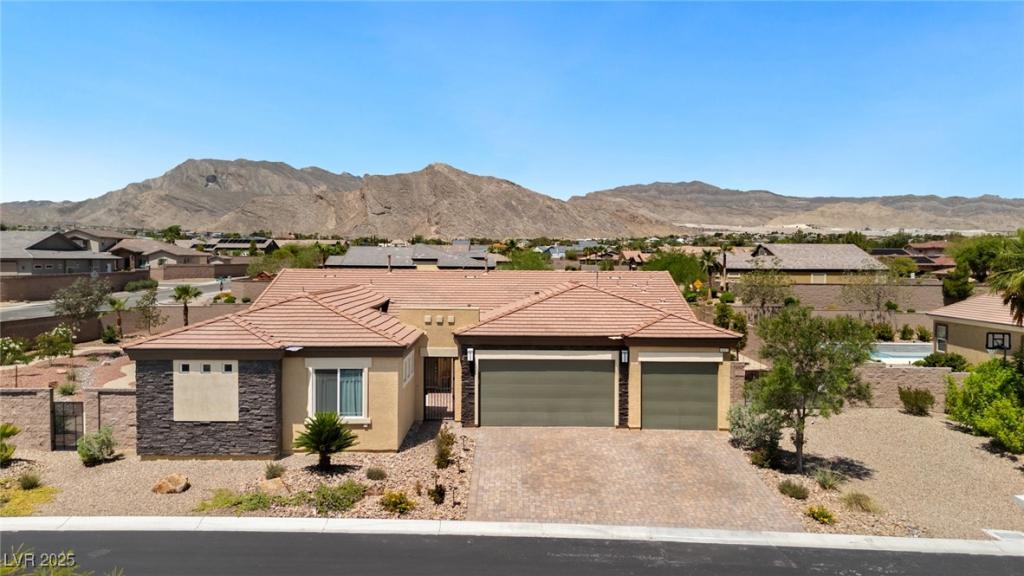Welcome to 4317 Velvet Ridge: $40k Price Reduction, $12k below app! Experience elevated desert living in this exceptional single-story Emerald Series DR Horton home, perfectly set on a rare ½-acre cul-de-sac corner lot with RV parking. A pavered driveway leads to a gated courtyard entry and an inviting open-concept layout filled with natural light. The gourmet kitchen features granite countertops, stainless steel appliances, rich cabinetry, and bar seating—ideal for entertaining. The Next Gen suite includes a private entrance, kitchenette, and full bath, offering perfect flexibility for guests, family, or a private office. The luxurious primary suite features dual sinks, a soaking tub, a walk-in shower, and a spacious closet. The expansive backyard offers endless potential to add a pool, sports court, or custom outdoor retreat, surrounded by beautifully landscaped grounds and a tranquil waterfall feature & Mountain Views. Luxury, space, and comfort now at a truly compelling new value!
Property Details
Price:
$928,000
MLS #:
2740618
Status:
Active
Beds:
5
Baths:
4
Type:
Single Family
Subtype:
SingleFamilyResidence
Subdivision:
Villas at Pineridge
Listed Date:
Dec 10, 2025
Finished Sq Ft:
2,791
Total Sq Ft:
2,791
Lot Size:
23,522 sqft / 0.54 acres (approx)
Year Built:
2018
Schools
Elementary School:
Garehime, Edith,Garehime, Edith
Middle School:
Leavitt Justice Myron E
High School:
Centennial
Interior
Appliances
Built In Gas Oven, Dryer, Dishwasher, Gas Cooktop, Disposal, Microwave, Refrigerator, Washer
Bathrooms
4 Full Bathrooms
Cooling
Central Air, Electric, High Efficiency, Two Units
Flooring
Carpet, Ceramic Tile
Heating
Central, Gas, High Efficiency, Multiple Heating Units
Laundry Features
Cabinets, Gas Dryer Hookup, Main Level, Laundry Room, Sink
Exterior
Architectural Style
One Story
Construction Materials
Frame, Stucco, Drywall
Exterior Features
Barbecue, Courtyard, Patio, Private Yard, Rv Hookup, Sprinkler Irrigation
Other Structures
Guest House
Parking Features
Attached, Exterior Access Door, Finished Garage, Garage, Garage Door Opener, Inside Entrance, Private, Rv Hook Ups, Rv Potential, Rv Gated, Rv Access Parking
Roof
Tile
Security Features
Security System Owned
Financial
HOA Fee
$130
HOA Frequency
Monthly
HOA Includes
AssociationManagement
HOA Name
Villas @ Pineridge
Taxes
$6,562
Directions
From Craig & Fort Apache – East on Craig. Right on Campbell. Left on Helena. Left on Velvet Ridge. First home on the left-hand corner.
Map
Contact Us
Mortgage Calculator
Similar Listings Nearby

4317 Velvet Ridge Court
Las Vegas, NV

