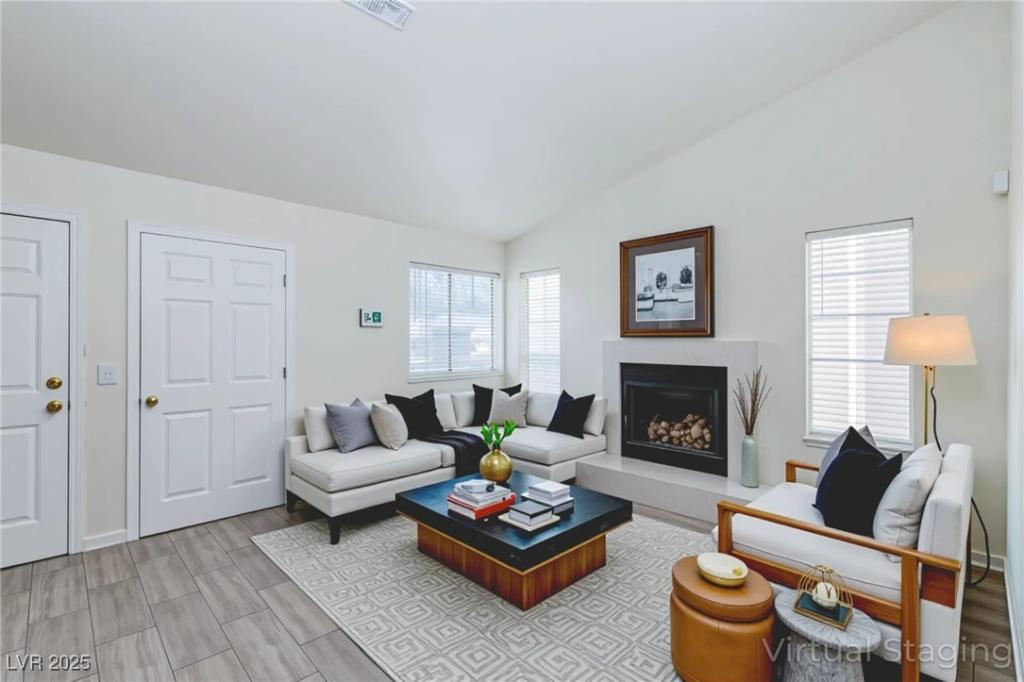Upgraded two-story fourplex featuring four spacious 2-bedroom, 1-bath units, each with its own washer and dryer. Apartments A, B, and C have been enhanced with brand-new 2025 A/C units, while Apartment D includes a new 2024 A/C unit. Apartments A and C have been fully remodeled with modern kitchens showcasing new cabinets, granite countertops, updated appliances, and sleek kitchen fans, along with beautifully renovated bathrooms featuring new tubs, sinks, mirrors, and four-panel doors. Bedrooms in these units have been refreshed with upgraded closets, doors, and door frames, complemented by new vinyl flooring and baseboards throughout. Apartment B offers updated charm with painted kitchen cabinets, granite countertops, marble flooring, and its new A/C system. Residents enjoy access to two sparkling community pools and a playground, making this property an attractive and well-maintained investment opportunity.
Property Details
Price:
$599,900
MLS #:
2675005
Status:
Active
Beds:
0
Baths:
0
Type:
Multi Family
Subtype:
MultiFamily
Subdivision:
Village At Karen
Listed Date:
Apr 16, 2025
Finished Sq Ft:
3,112
Total Sq Ft:
3,112
Lot Size:
1,742 sqft / 0.04 acres (approx)
Year Built:
1984
Units:
4
Schools
Elementary School:
,
Interior
Appliances
Microwave
Cooling
Central Air
Flooring
Luxury Vinyl Plank
Heating
Central, Electric
Exterior
Architectural Style
Fourplex
Association Amenities
Playground, Pool
Construction Materials
Stucco
Roof
Composition, Shingle
Financial
HOA Includes
AssociationManagement,MaintenanceGrounds,Security
Taxes
$2,120
Directions
E Sahara & S Nellis
Map
Contact Us
Mortgage Calculator
Similar Listings Nearby

4732 Krissylouise Way
Las Vegas, NV

