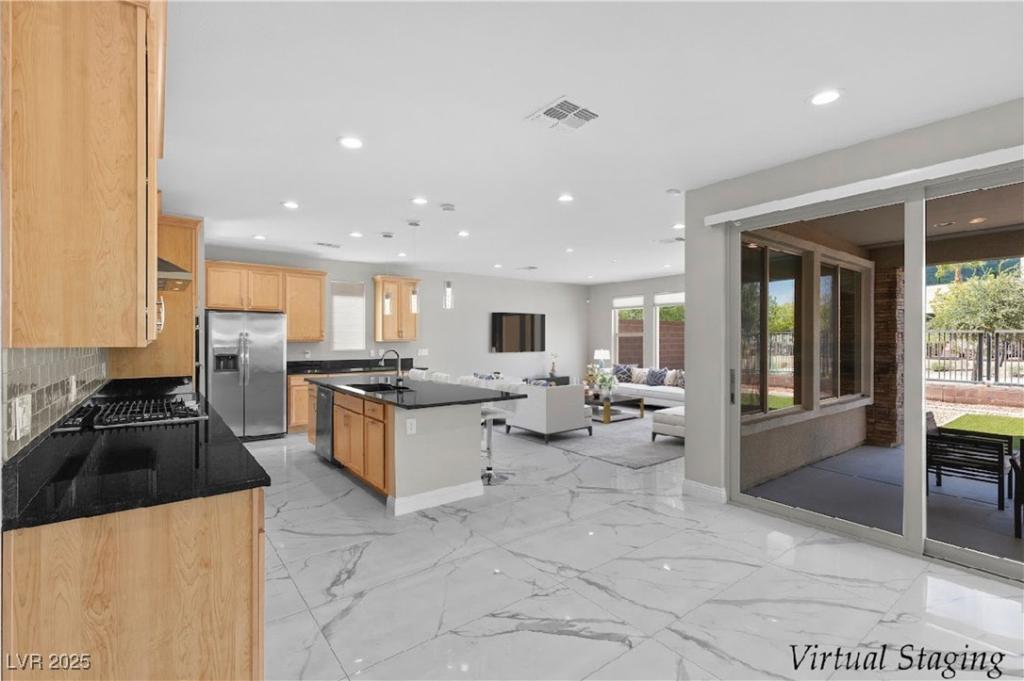Tucked away in a quiet enclave of Summerlin South, this beautifully maintained home strikes the perfect balance of privacy and convenience. Located near Mesa Park and adjacent to Bishop Gorman High School, you’ll enjoy easy access to top-rated schools, scenic trails, and Summerlin’s premier parks and recreation. Just minutes from Red Rock Canyon, Downtown Summerlin, dining, shopping, and the airport. Features include updated interior finishes, a tankless water heater, water softener, and low-maintenance landscaping. An ideal choice for those seeking comfort, community, and connection in one of Las Vegas’ most desirable neighborhoods.
Property Details
Price:
$930,000
MLS #:
2705018
Status:
Active
Beds:
3
Baths:
3
Type:
Single Family
Subtype:
SingleFamilyResidence
Subdivision:
Village 16A-Parcel C
Listed Date:
Aug 20, 2025
Finished Sq Ft:
2,564
Total Sq Ft:
2,564
Lot Size:
4,792 sqft / 0.11 acres (approx)
Year Built:
2017
Schools
Elementary School:
Shelley, Berkley,Shelley, Berkley
Middle School:
Faiss, Wilbur & Theresa
High School:
Sierra Vista High
Interior
Appliances
Built In Electric Oven, Dryer, Gas Cooktop, Disposal, Microwave, Refrigerator, Water Softener Owned, Washer
Bathrooms
2 Full Bathrooms, 1 Half Bathroom
Cooling
Central Air, Electric
Flooring
Carpet, Ceramic Tile, Laminate
Heating
Central, Gas
Laundry Features
Gas Dryer Hookup, Upper Level
Exterior
Architectural Style
Two Story
Association Amenities
Gated, Park
Exterior Features
Balcony, Patio, Private Yard
Parking Features
Attached, Garage, Garage Door Opener, Inside Entrance, Private
Roof
Pitched, Tile
Security Features
Gated Community
Financial
HOA Fee
$55
HOA Fee 2
$95
HOA Frequency
Monthly
HOA Name
Summerlin South
Taxes
$6,931
Directions
215 Exit Russel Rd, West on Russel, South on Mesa Park Dr, Left on Vistara, Left on Silvade, Right on Kesington, house is on Left
Map
Contact Us
Mortgage Calculator
Similar Listings Nearby

10254 Kesington Drive
Las Vegas, NV

