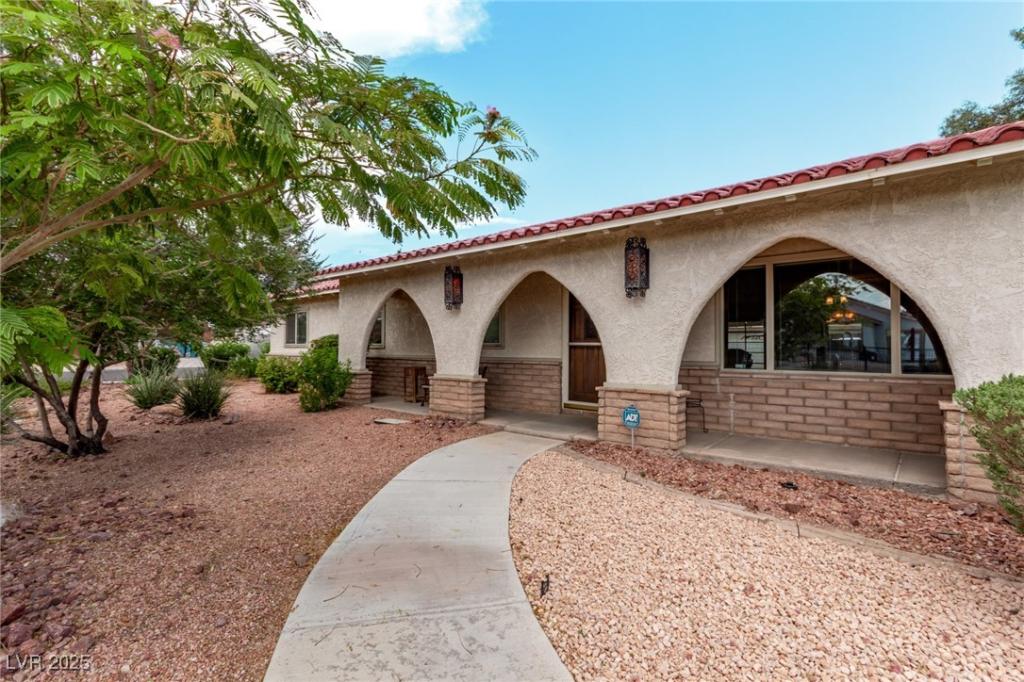NO HOA • Oversized Corner Lot • POOL • RV Gate • Welcome to this beautifully maintained 4 Bedroom, 2 Bath single-story home on a 10,000+ SQFT corner lot with extra-deep garage. This open-concept floor plan features a spacious living room with a cozy wood-burning fireplace, ideal for family nights or entertaining. The kitchen offers abundant space for cooking and gathering, and the layout provides great flow for everyday living. The secondary bathroom has been remodeled and upgraded with a wheelchair-accessible shower, adding thoughtful convenience and accessibility. Enjoy the privacy of the backyard with a sparkling 10-foot deep pool with diving board, oversized covered patio, and plenty of room to host barbecues or enjoy quiet evenings under the stars. A 16’ rolling RV gate on the side yard provides ample room for the toys, complemented by a 10×12 shed and mature trees. This home is the perfect blend of comfort, function and freedom – just minutes from downtown.
Property Details
Price:
$499,000
MLS #:
2715037
Status:
Active
Beds:
4
Baths:
2
Type:
Single Family
Subtype:
SingleFamilyResidence
Subdivision:
Vegas Manor Tr 2
Listed Date:
Sep 6, 2025
Finished Sq Ft:
1,904
Total Sq Ft:
1,904
Lot Size:
10,019 sqft / 0.23 acres (approx)
Year Built:
1976
Schools
Elementary School:
Wengert, Cyril,Wengert, Cyril
Middle School:
Mack Jerome
High School:
Chaparral
Interior
Appliances
Built In Electric Oven, Dryer, Disposal, Refrigerator, Washer
Bathrooms
2 Full Bathrooms
Cooling
Central Air, Electric
Fireplaces Total
1
Flooring
Carpet, Ceramic Tile, Laminate, Tile
Heating
Central, Electric
Laundry Features
Electric Dryer Hookup, Main Level
Exterior
Architectural Style
One Story
Construction Materials
Drywall
Exterior Features
Patio, Private Yard, Shed
Other Structures
Sheds
Parking Features
Attached, Garage, Garage Door Opener, Guest, Inside Entrance, Open, Shelves, Storage, Workshop In Garage
Roof
Tile
Financial
Taxes
$1,090
Directions
From Sahara and Lamb, go North on Lamb to St. Louis, head East to home.
Map
Contact Us
Mortgage Calculator
Similar Listings Nearby

4324 East Saint Louis Avenue
Las Vegas, NV

