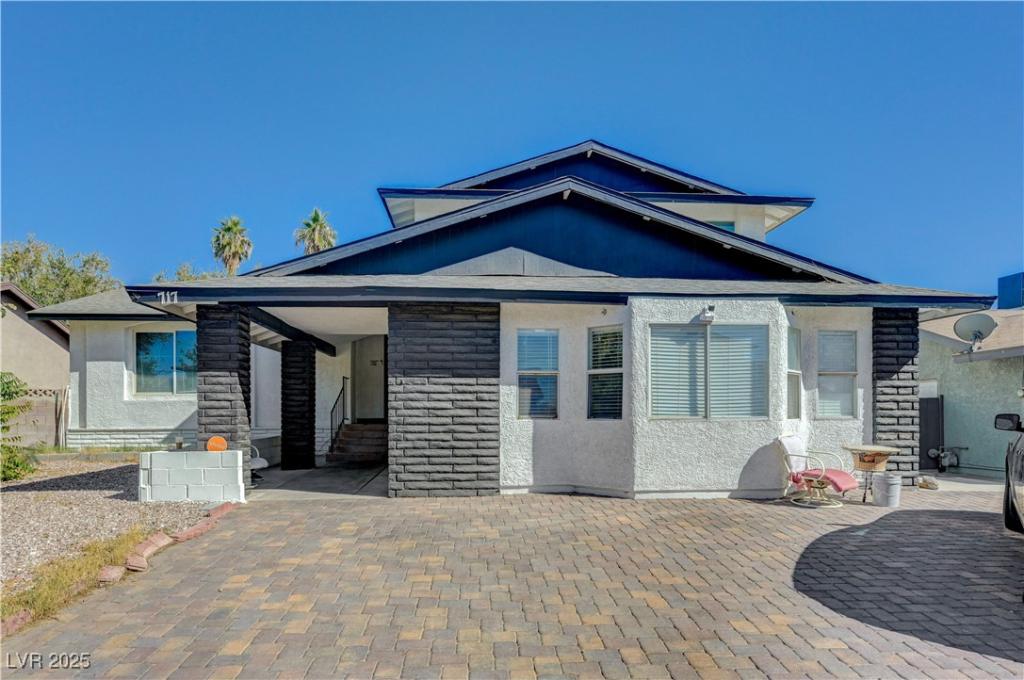Discover this beautifully upgraded tri-level home nestled in one of Las Vegas’s most sought-after communities. Featuring 6 spacious bedrooms, 3 bathrooms, and 2,556 sq. ft. of living space on a 6,534 sq. ft. lot. Step inside to an open, light-filled floor plan designed for both relaxation and entertaining. The gourmet kitchen shines with sleek cabinetry, stainless steel appliances, and contemporary finishes; an ideal space for cooking and gathering. Multiple living areas offer flexibility for family living, a home office, or guest accommodations. Step through the sliding glass doors to a spacious backyard with XL sparkling pool. Pool is currently covered for saftey. Currently leased for $4,500/M. Located just minutes from premier shopping, dining, parks and freeway access, this home offers the perfect blend of convenience and sophistication. All accompanied with a 1 year warranty. 3D virtual walk through tour available.
Property Details
Price:
$480,000
MLS #:
2729275
Status:
Active
Beds:
6
Baths:
3
Type:
Single Family
Subtype:
SingleFamilyResidence
Subdivision:
Valley West
Listed Date:
Oct 28, 2025
Finished Sq Ft:
2,556
Total Sq Ft:
2,556
Lot Size:
6,534 sqft / 0.15 acres (approx)
Year Built:
1974
Schools
Elementary School:
Griffith,Griffith
Middle School:
Hyde Park
High School:
Western
Interior
Appliances
Dishwasher, Gas Range, Microwave, Refrigerator
Bathrooms
3 Full Bathrooms
Cooling
Central Air, Electric
Flooring
Tile
Heating
Central, Gas
Laundry Features
Main Level
Exterior
Architectural Style
Two Story
Association Amenities
None
Exterior Features
Barbecue, Private Yard
Parking Features
Open
Roof
Composition, Shingle
Financial
Taxes
$1,804
Directions
From Valley View and Charleston, N on Valley View, W on Fulton, N on Cragin Park to property
Map
Contact Us
Mortgage Calculator
Similar Listings Nearby

717 Cragin Park Drive
Las Vegas, NV

