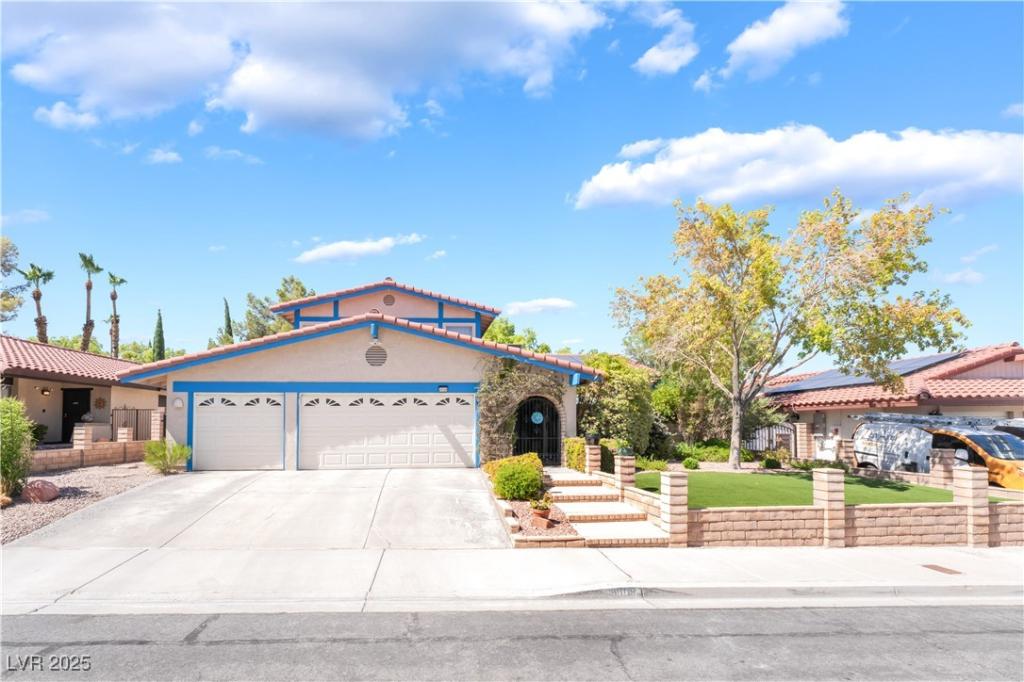Check out this beautifully remodeled tr-level home with No HOA! Recent major upgrades include 2 new 15 seer HVAC units, new solar control low-E insulated windows, solar panels, & newer water heater. The interior has been completely repainted. New luxury vinyl plank flooring in entry, living, dining, kitchen, & stairs. Refreshed kitchen featuring quartz counters w/full backsplash, waterfall edge, & stainless appliances. New sinks & faucets. Secured courtyard entry w/fountain. Living room w/vaulted ceilings & shutters. Separate family room w/fireplace & wet bar has French doors to your backyard oasis. Downstairs bedroom & full bath is perfect for guests. Spacious primary bedroom w/ceiling fan & walk-in closet. Bath features double sinks w/new quartz counters, make-up counter, & shower. 2 more bedrooms upstairs plus a full bath. 3 car garage w/utility sink. Lush private backyard w/covered patio plus built-in BBQ & fridge. Mature trees provide shade and the Coast spa is perfect to unwind!
Property Details
Price:
$627,000
MLS #:
2703806
Status:
Pending
Beds:
4
Baths:
3
Type:
Single Family
Subtype:
SingleFamilyResidence
Subdivision:
Valley West 9
Listed Date:
Aug 3, 2025
Finished Sq Ft:
2,172
Total Sq Ft:
2,172
Lot Size:
7,405 sqft / 0.17 acres (approx)
Year Built:
1985
Schools
Elementary School:
Ober, D’Vorre & Hal,Ober, D’Vorre & Hal
Middle School:
Johnson Walter
High School:
Bonanza
Interior
Appliances
Dryer, Dishwasher, Disposal, Gas Range, Gas Water Heater, Microwave, Refrigerator, Washer
Bathrooms
1 Full Bathroom, 2 Three Quarter Bathrooms
Cooling
Central Air, Electric, Two Units
Fireplaces Total
1
Flooring
Carpet, Ceramic Tile, Luxury Vinyl Plank
Heating
Central, Gas, Multiple Heating Units
Laundry Features
Gas Dryer Hookup, Main Level, Laundry Room
Exterior
Architectural Style
Two Story, Tri Level
Association Amenities
None
Construction Materials
Frame, Stucco
Exterior Features
Built In Barbecue, Barbecue, Courtyard, Patio, Private Yard, Shed, Water Feature
Other Structures
Sheds
Parking Features
Attached, Garage, Garage Door Opener, Inside Entrance, Private
Roof
Pitched, Tile
Security Features
Controlled Access
Financial
Taxes
$2,640
Directions
West on Charleston from Durango, South on Odette, West on Silvagni to 8908 on your right.
Map
Contact Us
Mortgage Calculator
Similar Listings Nearby

8908 Silvagni Drive
Las Vegas, NV

