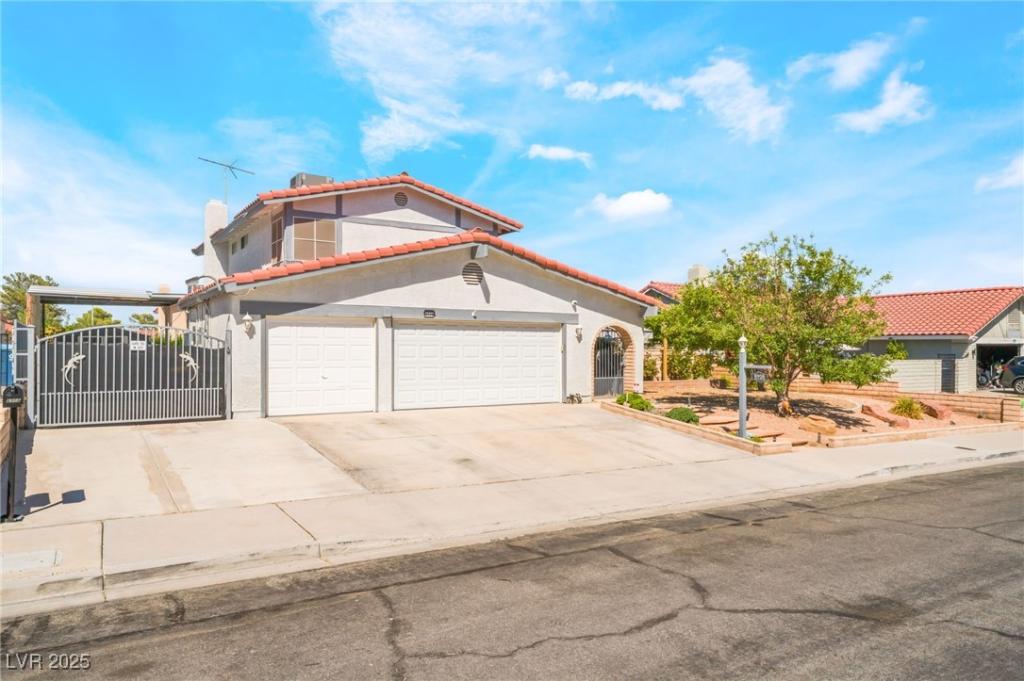Welcome to this stunning 4-bedroom, 3-bath home w/3-car insulated and finished garage located! This property is loaded with upgrades that make it truly move-in ready. Tile n wood flooring, LED lighting, solar screens, and blackout curtains for energy efficiency and comfort. The kitchen boasts granite countertops, a wet bar, Samsung Smart appliances—all included! This home is EV-ready and equipped with solar panels, saving you money and keeping you eco-friendly. The garage comes with shelving, racks, and storage solutions, while the backyard offers metal shelving, pool equipment, and lawn maintenance tools (including Ego lawn mower, chainsaw, hedge trimmer, and string trimmer). For outdoor living, enjoy the retractable sun shade, patio loungers, outdoor dining set, and patio furniture set, 55” Smart TV, Onkyo receiver, all included and much-much more. This home has too many upgrades to list—it’s a must-see to truly appreciate everything it offers!
Property Details
Price:
$634,999
MLS #:
2711915
Status:
Active
Beds:
4
Baths:
3
Type:
Single Family
Subtype:
SingleFamilyResidence
Subdivision:
Valley West 9 Amd
Listed Date:
Aug 20, 2025
Finished Sq Ft:
2,172
Total Sq Ft:
2,172
Lot Size:
7,841 sqft / 0.18 acres (approx)
Year Built:
1986
Schools
Elementary School:
Ober, D’Vorre & Hal,Ober, D’Vorre & Hal
Middle School:
Johnson Walter
High School:
Bonanza
Interior
Appliances
Dryer, Dishwasher, Gas Cooktop, Disposal, Microwave, Refrigerator, Washer
Bathrooms
2 Full Bathrooms, 1 Three Quarter Bathroom
Cooling
Central Air, Electric, Two Units
Fireplaces Total
1
Flooring
Carpet, Ceramic Tile, Laminate
Heating
Gas, Multiple Heating Units
Laundry Features
Gas Dryer Hookup, Main Level, Laundry Room
Exterior
Architectural Style
Two Story
Association Amenities
None
Construction Materials
Block, Stucco
Exterior Features
Courtyard, Private Yard, Shed, Sprinkler Irrigation
Other Structures
Sheds
Parking Features
Attached, Detached Carport, Exterior Access Door, Finished Garage, Garage, Inside Entrance, Open, Private, Rv Gated, Rv Access Parking, Rv Covered, Rv Paved
Roof
Tile
Financial
Taxes
$2,867
Directions
North on Rampart from Charleston, L-Peccole Strada, L-Odette Ln., L on Dio Guardi Dr home is on the Right.
Map
Contact Us
Mortgage Calculator
Similar Listings Nearby

8908 Dio Guardi Drive
Las Vegas, NV

