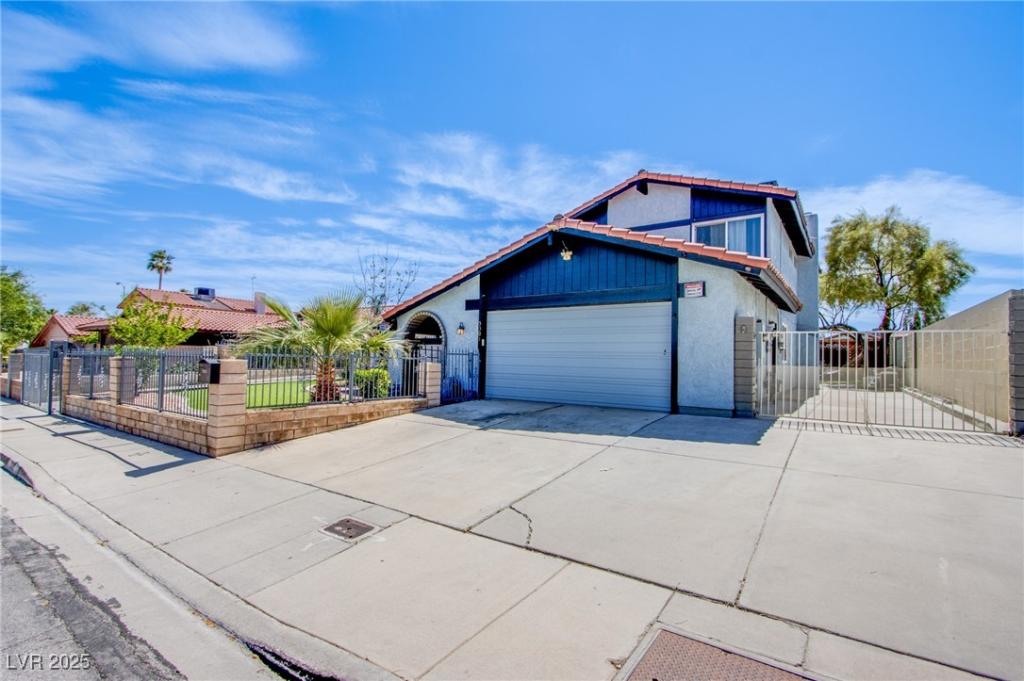This beautiful 4 bed home is only 3 miles from the Las Vegas strip. As soon as you enter the home , you will feel the openness with the vaulted ceilings in living room. No HOA fees . 4th bedroom downstairs with a bathroom. RV/boat parking on side. Beautiful sparkling pool to enjoy the hot summer days of Vegas. Located in a very convenient central area , this home is close to shopping, dining and schools. Don’t miss the chance to make this beautiful home yours.
Property Details
Price:
$595,000
MLS #:
2706023
Status:
Active
Beds:
4
Baths:
3
Type:
Single Family
Subtype:
SingleFamilyResidence
Subdivision:
Valley West 7 Phase 4
Listed Date:
Jul 30, 2025
Finished Sq Ft:
2,106
Total Sq Ft:
2,106
Lot Size:
7,405 sqft / 0.17 acres (approx)
Year Built:
1979
Schools
Elementary School:
Gray, Guild R.,Gray, Guild R.
Middle School:
Guinn Kenny C.
High School:
Clark Ed. W.
Interior
Appliances
Built In Gas Oven, Convection Oven, Dryer, Disposal, Microwave, Refrigerator, Washer
Bathrooms
2 Full Bathrooms, 1 Half Bathroom
Cooling
Central Air, Electric, Two Units
Fireplaces Total
1
Flooring
Ceramic Tile, Laminate
Heating
Electric, Gas, Multiple Heating Units
Laundry Features
Electric Dryer Hookup, Main Level
Exterior
Architectural Style
Tri Level
Association Amenities
None
Construction Materials
Frame, Stucco
Exterior Features
Built In Barbecue, Barbecue, Private Yard
Parking Features
Assigned, Attached, Covered, Garage, Rv Access Parking, Rv Paved
Roof
Tile
Financial
Taxes
$2,342
Directions
FROM INTERSECTION OF DECATUR & TWAIN, GO WEST ON TWAIN TO HACHE, RIGHT ON HACHE , THEN ; LEFT ON KALMIA.
Map
Contact Us
Mortgage Calculator
Similar Listings Nearby

5301 Kalmia Drive
Las Vegas, NV

