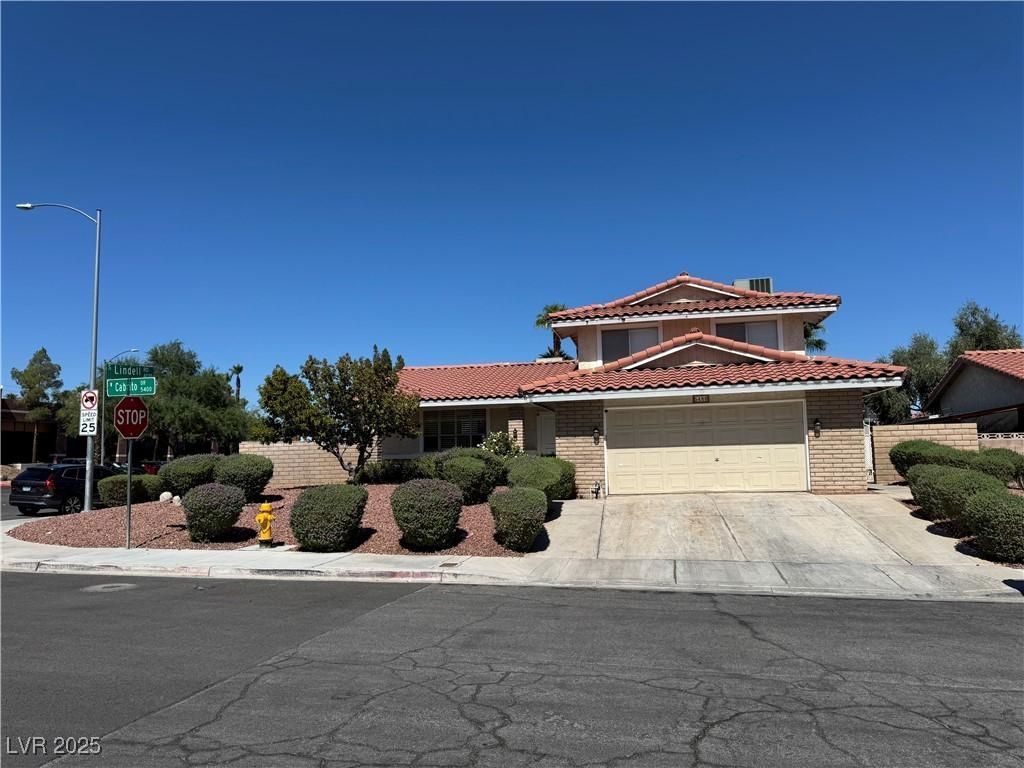TWO STORY HOME WITH NO HOA !! From the entry, step into a spacious living area featuring vaulted ceilings, recessed lighting, and an open layout perfect for entertaining. The separate dining area connects seamlessly to the living room. The kitchen offers thick quartz countertops that extend up to the cabinets, stainless steel appliances, and an everyday eating space. From the kitchen, step down into the expansive family room with a brick fireplace, built in bar, and sliding doors that open to the backyard. Outside, enjoy a covered patio and refreshing pool/spa combination, ideal for relaxing or hosting gatherings. This home offers four bedrooms and three full bathrooms, with three bedrooms located upstairs and one downstairs paired with a full bathroom, making it perfect for guests or a home office. Vaulted ceilings and recessed lighting are featured throughout, creating a bright and open feel. Updated within the last four years, this home blends comfort, functionality, and style.
Property Details
Price:
$600,000
MLS #:
2721970
Status:
Active
Beds:
4
Baths:
3
Type:
Single Family
Subtype:
SingleFamilyResidence
Subdivision:
Valley West 7 Phase 3B
Listed Date:
Oct 11, 2025
Finished Sq Ft:
2,150
Total Sq Ft:
2,150
Lot Size:
8,276 sqft / 0.19 acres (approx)
Year Built:
1981
Schools
Elementary School:
Decker, C H,Decker, C H
Middle School:
Guinn Kenny C.
High School:
Clark Ed. W.
Interior
Appliances
Dryer, Dishwasher, Disposal, Gas Range, Gas Water Heater, Microwave, Refrigerator, Water Heater, Washer
Bathrooms
3 Three Quarter Bathrooms
Cooling
Central Air, Electric
Fireplaces Total
1
Flooring
Carpet, Luxury Vinyl Plank
Heating
Central, Gas
Laundry Features
Gas Dryer Hookup, Main Level, Laundry Room
Exterior
Architectural Style
Two Story
Association Amenities
None
Construction Materials
Frame, Stucco, Drywall
Exterior Features
Balcony, Patio, Private Yard, Sprinkler Irrigation
Parking Features
Attached, Exterior Access Door, Finished Garage, Garage, Garage Door Opener, Inside Entrance, Open, Storage
Roof
Pitched, Tile
Financial
Taxes
$2,474
Directions
215 West R on S Decatur L on W Flamingo R on Lindell R on Cabrito on your left hand side is 5480 W Carito Drive on corner.
Map
Contact Us
Mortgage Calculator
Similar Listings Nearby

5480 Cabrito Drive
Las Vegas, NV

