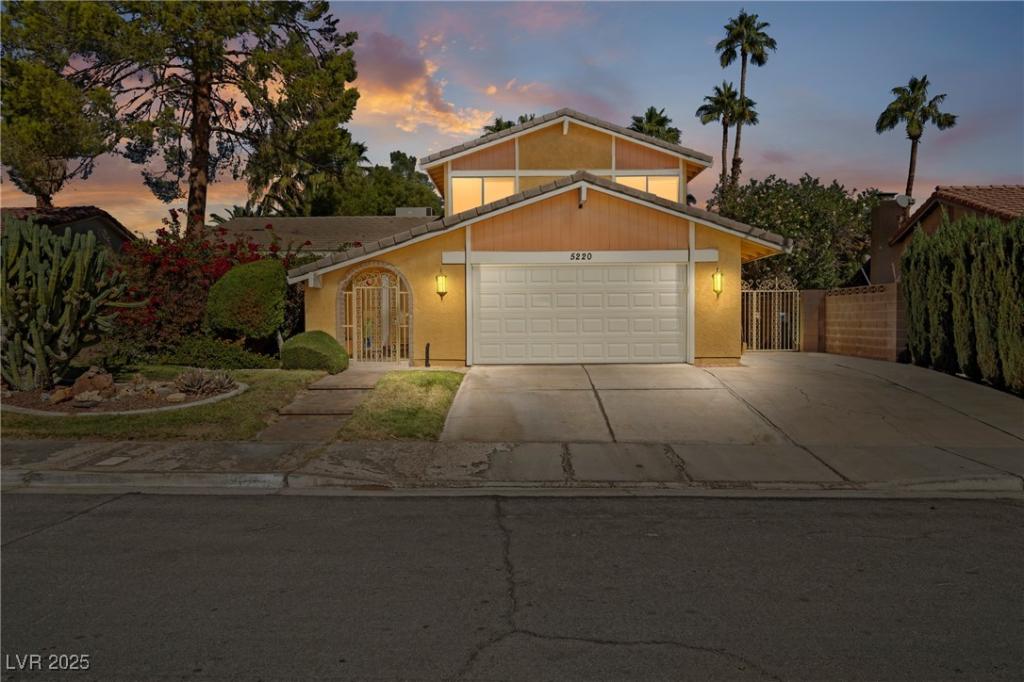HONEY, STOP THE CAR! This beautifully upgraded home in the heart of the central valley truly has it all! Enjoy NO HOA, a HUGE pool-sized backyard, and a spacious courtyard perfect for entertaining. The side yard is large enough for an RV, and there’s even a 2-car garage — all nestled in a quiet, established neighborhood.
Step inside to soaring ceilings and an open, airy layout featuring a generous living and dining area. There’s also a bedroom and full bathroom downstairs — perfect for guests or multi-gen living. Upstairs, the primary suite is oversized with its own private vanity area, while the additional bedrooms offer plenty of space and comfort.
With new AC units installed just last year and priced well below comps, this home is the perfect mix of comfort, value, and location. Don’t wait — schedule your showing before it’s gone!
Step inside to soaring ceilings and an open, airy layout featuring a generous living and dining area. There’s also a bedroom and full bathroom downstairs — perfect for guests or multi-gen living. Upstairs, the primary suite is oversized with its own private vanity area, while the additional bedrooms offer plenty of space and comfort.
With new AC units installed just last year and priced well below comps, this home is the perfect mix of comfort, value, and location. Don’t wait — schedule your showing before it’s gone!
Property Details
Price:
$490,000
MLS #:
2728973
Status:
Active
Beds:
4
Baths:
3
Type:
Single Family
Subtype:
SingleFamilyResidence
Subdivision:
Valley West 7 Phase #2A
Listed Date:
Oct 25, 2025
Finished Sq Ft:
2,150
Total Sq Ft:
2,150
Lot Size:
7,405 sqft / 0.17 acres (approx)
Year Built:
1979
Schools
Elementary School:
Decker, C H,Decker, C H
Middle School:
Guinn Kenny C.
High School:
Clark Ed. W.
Interior
Appliances
Dryer, Disposal, Gas Range, Refrigerator, Washer
Bathrooms
2 Full Bathrooms, 1 Three Quarter Bathroom
Cooling
Central Air, Electric
Fireplaces Total
1
Flooring
Carpet, Ceramic Tile
Heating
Central, Gas
Laundry Features
Gas Dryer Hookup, Main Level, Laundry Room
Exterior
Architectural Style
Two Story
Association Amenities
None
Exterior Features
Patio, Shed
Other Structures
Sheds
Parking Features
Attached, Garage, Private, Rv Potential, Rv Access Parking
Roof
Tile
Financial
HOA Name
N/A
Taxes
$1,629
Directions
From 15 Freeway take Spring Mountain Rd West, South to S Decatur Blvd, right to W Supai Dr, left to S Spitze Dr then right to W Ganado Dr. House is on the Right
Map
Contact Us
Mortgage Calculator
Similar Listings Nearby

5220 Ganado Drive
Las Vegas, NV

