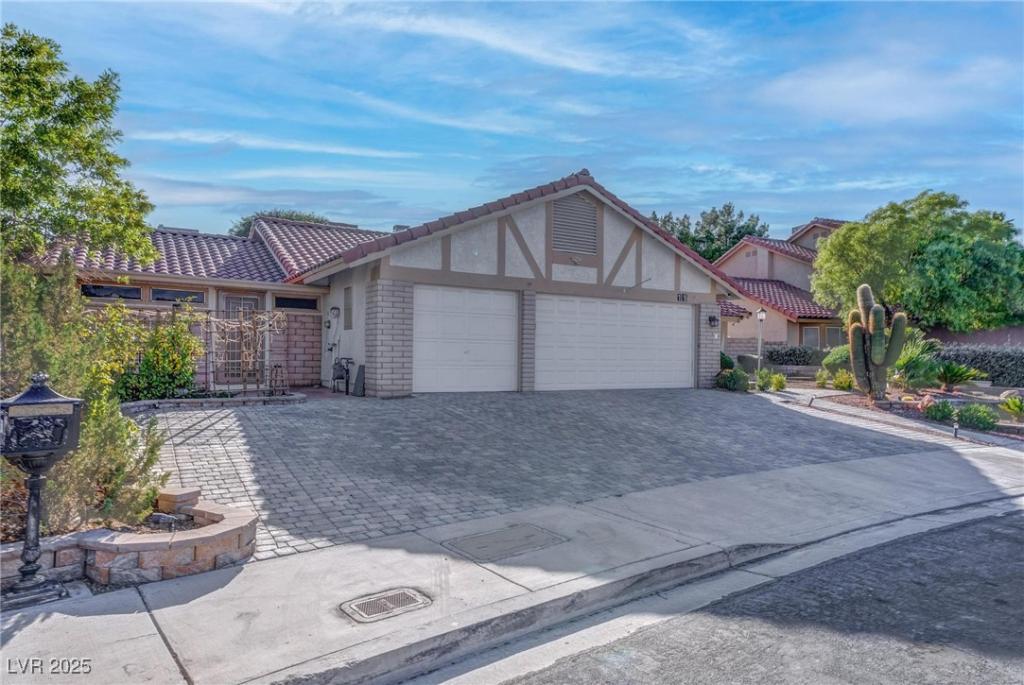Welcome to this beautifully updated home w/brand-new stainless steel appliances, updated bathroom sink faucets & Roman tub. Stylish lighting & ceiling fans throughout.
The home features both formal & casual living spaces accented by a granite-faced fireplace & a wet bar. The kitchen includes granite counters, complimentary stainless steel appliances & newly painted cabinets.
The primary suite in the main home features a walk-in closet & an en-suite bath w/double sinks, soaking tub, & separate shower. The second full bathroom features double sinks & a stand-up shower. Natural light brightens the interior w/a skylight feature.
A flexible private studio suite w/private entrance, kitchenette, full bathroom w/shower, separate bedroom & sitting area as well as dedicated indoor & outdoor areas.
Outside, enjoy pool, covered patio & ample space for entertaining. This property delivers privacy, thoughtful updates & adaptable living options in one inviting package.
The home features both formal & casual living spaces accented by a granite-faced fireplace & a wet bar. The kitchen includes granite counters, complimentary stainless steel appliances & newly painted cabinets.
The primary suite in the main home features a walk-in closet & an en-suite bath w/double sinks, soaking tub, & separate shower. The second full bathroom features double sinks & a stand-up shower. Natural light brightens the interior w/a skylight feature.
A flexible private studio suite w/private entrance, kitchenette, full bathroom w/shower, separate bedroom & sitting area as well as dedicated indoor & outdoor areas.
Outside, enjoy pool, covered patio & ample space for entertaining. This property delivers privacy, thoughtful updates & adaptable living options in one inviting package.
Property Details
Price:
$600,000
MLS #:
2691810
Status:
Active
Beds:
4
Baths:
3
Type:
Single Family
Subtype:
SingleFamilyResidence
Subdivision:
Valley West 10
Listed Date:
Jun 11, 2025
Finished Sq Ft:
2,308
Total Sq Ft:
2,308
Lot Size:
9,583 sqft / 0.22 acres (approx)
Year Built:
1988
Schools
Elementary School:
Ober, D’Vorre & Hal,Ober, D’Vorre & Hal
Middle School:
Johnson Walter
High School:
Bonanza
Interior
Appliances
Built In Gas Oven, Dryer, Disposal, Refrigerator, Washer
Bathrooms
3 Full Bathrooms
Cooling
Central Air, Electric
Fireplaces Total
1
Flooring
Carpet, Ceramic Tile
Heating
Central, Gas
Laundry Features
Gas Dryer Hookup, Laundry Room
Exterior
Architectural Style
One Story
Association Amenities
None
Exterior Features
Built In Barbecue, Barbecue, Patio, Private Yard
Parking Features
Attached, Exterior Access Door, Garage, Garage Door Opener, Inside Entrance, Private
Roof
Tile
Financial
Taxes
$3,519
Directions
Charleston & Durango, W on Charleston, South on Odette, East on Pavia, S on Merialdo, E on Isola, street
becomes Frandosa.
Map
Contact Us
Mortgage Calculator
Similar Listings Nearby

1516 Frandosa Lane
Las Vegas, NV
LIGHTBOX-IMAGES
NOTIFY-MSG

