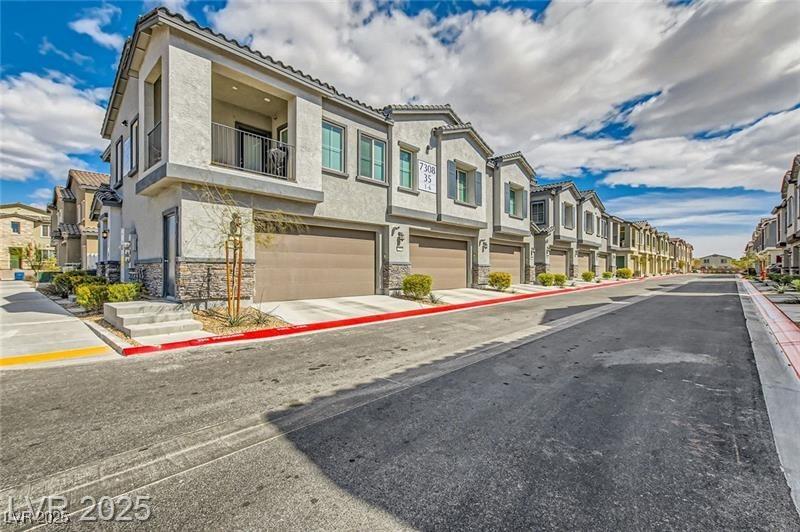really nice Townhome shows like a model wood flooring carpet in bedrooms stainless steel appliances quartz countertop , washer and dryer in separate room. blinds on all windows. there is an auto rise shade on the patio screen door to the patio that has a remote control located on the kitchen island. Patio has turf. Master bedroom has double sinks and walk in closet and walk in shower. Hall bathroom upstairs also has double sinks with tub shower. tankless water heater in the garage. All appliances included this is a must see you wont be disappointed. close to shopping and freeway
Property Details
Price:
$380,000
MLS #:
2704410
Status:
Pending
Beds:
3
Baths:
3
Type:
Townhouse
Subdivision:
Valley Vista Parcel 34
Listed Date:
Jul 25, 2025
Finished Sq Ft:
1,645
Total Sq Ft:
1,645
Year Built:
2022
Schools
Elementary School:
Heckethorn, Howard E.,Heckethorn, Howard E.
Middle School:
Saville Anthony
High School:
Shadow Ridge
Interior
Appliances
Dryer, Dishwasher, Gas Cooktop, Disposal, Microwave, Refrigerator, Tankless Water Heater, Washer
Bathrooms
1 Full Bathroom, 1 Three Quarter Bathroom, 1 Half Bathroom
Cooling
Central Air, Electric
Flooring
Carpet, Tile
Heating
Central, Gas
Laundry Features
Electric Dryer Hookup, Gas Dryer Hookup, Main Level, Laundry Room
Exterior
Architectural Style
Two Story
Association Amenities
Dog Park, Gated, Pool
Construction Materials
Block, Stucco
Exterior Features
Patio, Private Yard
Parking Features
Attached, Garage, Inside Entrance, Private
Roof
Tile
Financial
HOA Fee
$50
HOA Fee 2
$162
HOA Frequency
Monthly
HOA Includes
Security
HOA Name
valley vista
Taxes
$3,861
Directions
from 215 and decatur go north past Elkhorn go a half block turn right into roxbury make a quick right then left go three blocks turn right . 7308unit 4 building 35.
Map
Contact Us
Mortgage Calculator
Similar Listings Nearby

7308 North Decatur Boulevard 4
Las Vegas, NV

