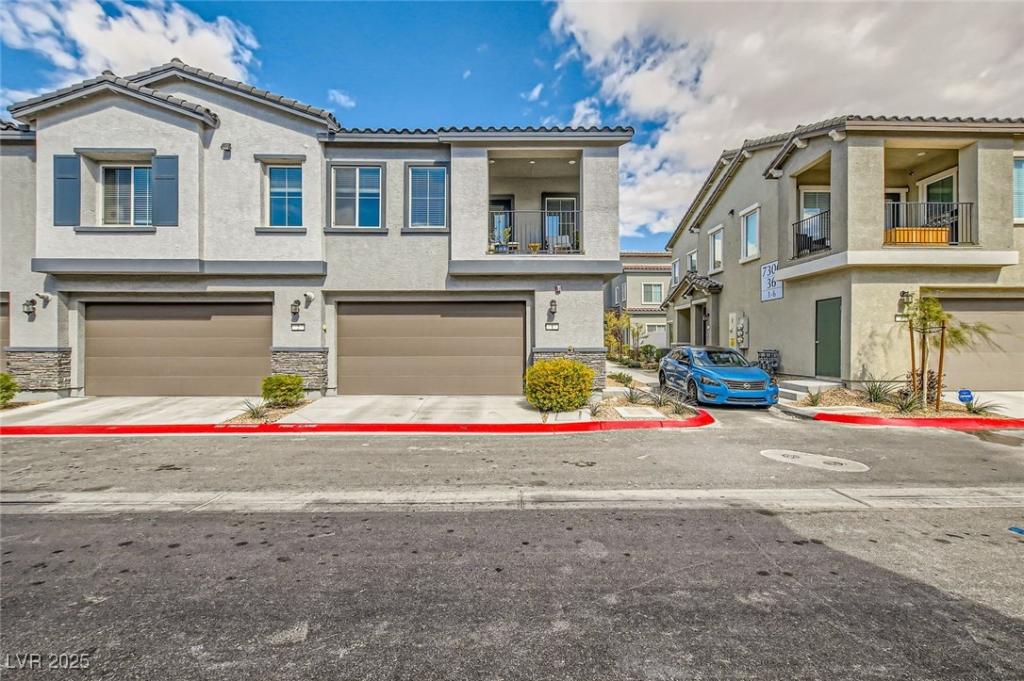LIKE-NEW TOWNHOME ON A CORNER LOT IN A GATED COMMUNITY! THIS STUNNING, RECENTLY CONSTRUCTED HOME FEATURES 2 BED, 3 BATH, & A 2-CAR SMART GARAGE WITH PREWIRED EV CHARGER & EXTERIOR DOOR! THE GOURMET CHEF’S KITCHEN HAS A BREAKFAST BAR, QUARTZ COUNTERTOPS, ISLAND, REVERSE OSMOSIS, STAINLESS STEEL APPLIANCES, WALK-IN PANTRY, LUXURY VINYL PLANK FLOORING, & DINING AREA. THE SPACIOUS LIVING ROOM IS FLOODED WITH NATURAL LIGHT. OFF THE KITCHEN & LIVING ROOM, STEP OUT TO YOUR PRIVATE COVERED PATIO BALCONY! THE LARGE PRIMARY SUITE OFFERS PLUSH CARPETING & A WALK-IN CLOSET, WHILE THE LUXURIOUS PRIMARY BATHROOM HAS DOUBLE SINKS, MEDICINE CABINETS, & A SEPARATE SHOWER WITH BUILT-IN BENCH! THE SECONDARY BEDROOM FEATURES ITS OWN WALK-IN CLOSET & PRIVATE BATHROOM, MAKING IT PERFECT FOR GUESTS OR MULTI-GENERATIONAL LIVING! SMART FEATURES: THERMOSTAT, DOORBELL, TV INCLUDED, & SECURITY SYSTEM. COMMUNITY OFFERS PARKS, SCOCCER, BASKETBALL, PLAYGROUNDS, & MORE! LOCATED NEAR SHOPPING, DINING, & ENTERTAINMENT!
Property Details
Price:
$344,800
MLS #:
2710669
Status:
Active
Beds:
2
Baths:
3
Type:
Townhouse
Subdivision:
Valley Vista Parcel 34
Listed Date:
Aug 15, 2025
Finished Sq Ft:
1,447
Total Sq Ft:
1,447
Lot Size:
7,503 sqft / 0.17 acres (approx)
Year Built:
2022
Schools
Elementary School:
Triggs, Vincent,Triggs, Vincent
Middle School:
Saville Anthony
High School:
Shadow Ridge
Interior
Appliances
Dryer, Dishwasher, Energy Star Qualified Appliances, Disposal, Gas Range, Microwave, Refrigerator, Water Purifier, Washer
Bathrooms
1 Full Bathroom, 1 Three Quarter Bathroom, 1 Half Bathroom
Cooling
Central Air, Electric, High Efficiency
Flooring
Carpet, Luxury Vinyl Plank, Tile
Heating
Central, Gas, High Efficiency, Zoned
Laundry Features
Gas Dryer Hookup, Laundry Room, Upper Level
Exterior
Architectural Style
Two Story
Association Amenities
Basketball Court, Gated, Jogging Path, Playground, Park
Exterior Features
Balcony, Patio
Parking Features
Attached, Exterior Access Door, Garage, Garage Door Opener, Inside Entrance, Private
Roof
Pitched, Tile
Security Features
Fire Sprinkler System, Gated Community
Financial
HOA Fee
$147
HOA Fee 2
$57
HOA Frequency
Monthly
HOA Includes
AssociationManagement,CommonAreas,MaintenanceGrounds,Taxes
HOA Name
Roxbury
Taxes
$3,845
Directions
From 215 Bruce Woodbury Beltway E exit left on Decatur. Travel two blocks past Dear Springs and Elkhorn. Roxbury will be on the right.
Map
Contact Us
Mortgage Calculator
Similar Listings Nearby

7308 North Decatur Boulevard 1
Las Vegas, NV

