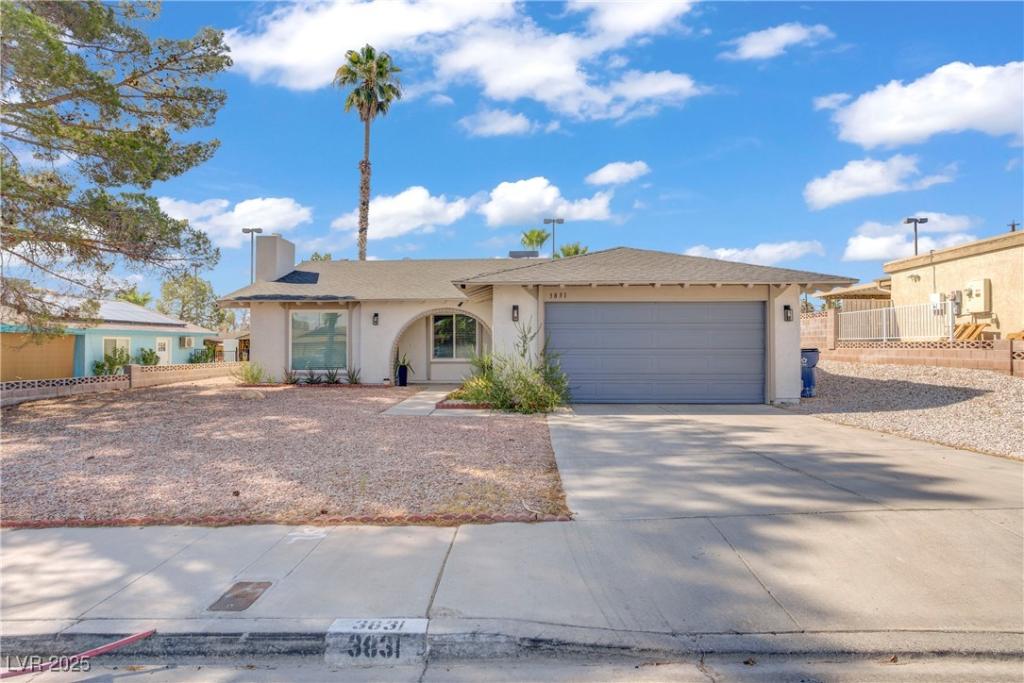Discover this beautifully remodeled home located in a quiet neighborhood. Covered porch welcomes you to gracious living with a cozy brick fireplace for timeless appeal. Island kitchen boasts quartz counters, SS appliances, including a sleek SS range hood, with casual dining flowing seamlessly to the great room, creating an inviting space for everday living or entertaining. Enjoy updated interior with luxury vinyl plank flooring, elegantly reimagined baths with quartz counters & custom tile. This spacious home offers plenty of room for relaxation & personalization. Step outside to a large, covered patio in the private backyard, ideal for outdoor gatherings or quiet evenings, featuring a generous refreshing pool. No HOA = flexibility to personalize & live your way. Nearby schools, grocery, retail, dining & 215 freeway. You’re minutes away from the world class Las Vegas Strip or the Airport. Don’t miss out—schedule your private showing today! Mortgage savings may be available for buyers.
Property Details
Price:
$468,000
MLS #:
2709128
Status:
Active
Beds:
3
Baths:
2
Type:
Single Family
Subtype:
SingleFamilyResidence
Subdivision:
Valle Grande Estate
Listed Date:
Aug 19, 2025
Finished Sq Ft:
1,306
Total Sq Ft:
1,306
Lot Size:
8,276 sqft / 0.19 acres (approx)
Year Built:
1976
Schools
Elementary School:
Ferron, William,Ferron, William
Middle School:
Woodbury C. W.
High School:
Chaparral
Interior
Appliances
Dryer, Dishwasher, Electric Range, Disposal, Refrigerator, Washer
Bathrooms
1 Full Bathroom, 1 Three Quarter Bathroom
Cooling
Central Air, Electric
Fireplaces Total
1
Flooring
Carpet, Luxury Vinyl Plank
Heating
Central, Gas, Zoned
Laundry Features
Gas Dryer Hookup, Main Level
Exterior
Architectural Style
One Story
Association Amenities
None
Exterior Features
Porch, Patio, Private Yard
Parking Features
Attached, Garage, Inside Entrance, Private
Roof
Composition, Shingle
Security Features
Prewired
Financial
Taxes
$1,224
Directions
Take 95 South to Tropicana exit E, Right on Sandhill, Right on Calle de Benito, Home is on the Right!
Map
Contact Us
Mortgage Calculator
Similar Listings Nearby

3831 Calle De Benito
Las Vegas, NV

