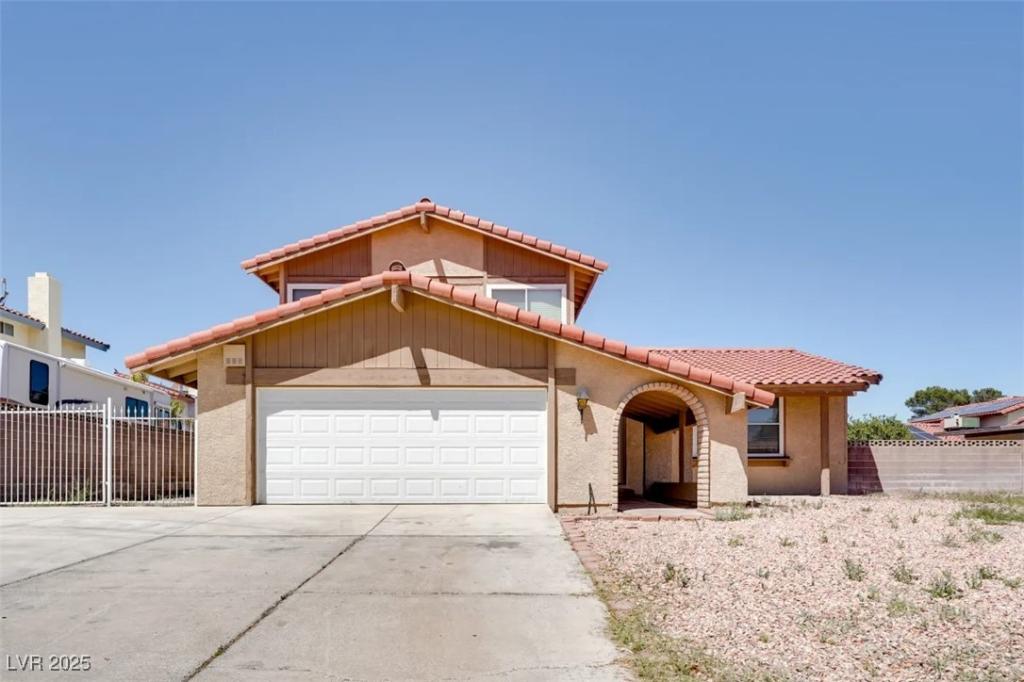Nestled in a peaceful neighborhood with no HOA restrictions, this exquisite home features 4 bedrooms and 3 bathrooms. Open-concept living area, flooded with natural light. Main living room and the adjacent family room is for movie nights or casual gatherings, while the dining room offers an elegant setting for family dinners. Modern kitchen featuring sleek countertops, ample cabinet space, and stainless steel appliances. One of the standout features of this home is the conveniently located bedroom and full bathroom on the ground floor, perfect for guests. The remaining three bedrooms, including a primary suite, offer plenty of space for everyone to find their sanctuary. The expansive backyard is an entertainer’s dream, featuring a sparkling pool that invites you to take a refreshing dip on those sunny days. There’s plenty of space for sun loungers and summer barbecues or enjoying quiet evenings under the stars. *Its actually 2172 sqft, garage was converted back to original. *
Property Details
Price:
$620,000
MLS #:
2687353
Status:
Active
Beds:
4
Baths:
3
Type:
Single Family
Subtype:
SingleFamilyResidence
Subdivision:
Valle Grande Estate 8
Listed Date:
Aug 20, 2025
Finished Sq Ft:
2,612
Total Sq Ft:
2,612
Lot Size:
10,019 sqft / 0.23 acres (approx)
Year Built:
1984
Schools
Elementary School:
Hill, Charlotte,Hill, Charlotte
Middle School:
Schofield Jack Lund
High School:
Silverado
Interior
Appliances
Dryer, Dishwasher, Electric Range, Electric Water Heater, Disposal, Microwave, Refrigerator, Tankless Water Heater, Washer
Bathrooms
1 Full Bathroom, 2 Three Quarter Bathrooms
Cooling
Central Air, Electric, Two Units
Fireplaces Total
1
Flooring
Laminate
Heating
Central, Electric
Laundry Features
Electric Dryer Hookup, Main Level, Laundry Room
Exterior
Architectural Style
Two Story
Association Amenities
None
Construction Materials
Frame, Stucco
Exterior Features
Patio, Private Yard, Sprinkler Irrigation
Parking Features
Attached, Garage, Garage Door Opener, Private, Rv Potential, Rv Access Parking, Shelves
Roof
Tile
Financial
Taxes
$2,927
Directions
From 215 East, exit Warm Springs Rd, left on Warm Springs Rd, right on Paradise Rd, right on Eldorado Ln. Property is on your right.
Map
Contact Us
Mortgage Calculator
Similar Listings Nearby

864 East Eldorado Lane
Las Vegas, NV
LIGHTBOX-IMAGES
NOTIFY-MSG

