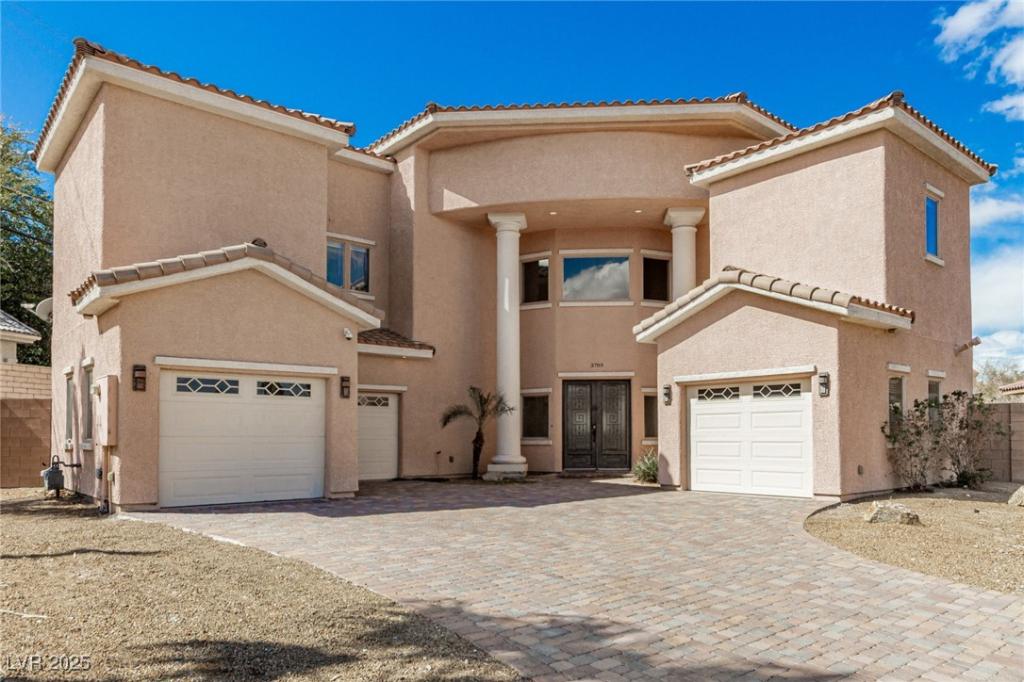Discover luxury living in this stunning 2 story home set on a spacious lot inside a prestigious gated community. This elegant residence offers 6 bedrooms, 3.5 bathrooms, and a 3 car garage, providing exceptional space and comfort. The open concept chef inspired kitchen features granite countertops, a breakfast bar, stainless steel appliances, and a massive walk in pantry perfect for cooking and entertaining. Tile flooring throughout the lower level adds style and sophistication. One bedroom and 1.5 bathrooms are conveniently located downstairs. Upstairs, the primary suite is a private retreat with double doors, vaulted ceilings, a cozy fireplace, a balcony, and two walk in closets. The spa like bathroom includes dual sinks, a jetted tub, separate shower, bidet, and elegant tile flooring. The expansive backyard is ideal for gatherings with a covered patio and plenty of room to design your dream outdoor oasis.
Property Details
Price:
$865,000
MLS #:
2663080
Status:
Active
Beds:
6
Baths:
4
Type:
Single Family
Subtype:
SingleFamilyResidence
Subdivision:
Twain Topaz Estate
Listed Date:
Mar 2, 2025
Finished Sq Ft:
4,758
Total Sq Ft:
4,758
Lot Size:
14,810 sqft / 0.34 acres (approx)
Year Built:
2007
Schools
Elementary School:
Harris, George E.,Harris, George E.
Middle School:
Orr William E.
High School:
Valley
Interior
Appliances
Built In Gas Oven, Dryer, Dishwasher, Gas Cooktop, Disposal, Microwave, Refrigerator, Washer
Bathrooms
3 Full Bathrooms, 1 Half Bathroom
Cooling
Central Air, Electric
Fireplaces Total
2
Flooring
Carpet, Ceramic Tile, Laminate
Heating
Central, Gas
Laundry Features
Cabinets, Gas Dryer Hookup, Main Level, Laundry Room, Sink
Exterior
Architectural Style
Two Story
Association Amenities
Gated
Construction Materials
Frame, Stucco
Exterior Features
Balcony, Patio, Private Yard
Parking Features
Attached, Garage, Private
Roof
Tile
Financial
HOA Fee
$1,200
HOA Frequency
Annually
HOA Includes
AssociationManagement
HOA Name
Twain Topaz
Taxes
$4,418
Directions
From Desert Inn and Spencer, head E on Desert Inn, right on Eastern, left on Twain and right on Gershon into the community through the gate. The home is straight ahead.
Map
Contact Us
Mortgage Calculator
Similar Listings Nearby

3789 Gershon Court
Las Vegas, NV

