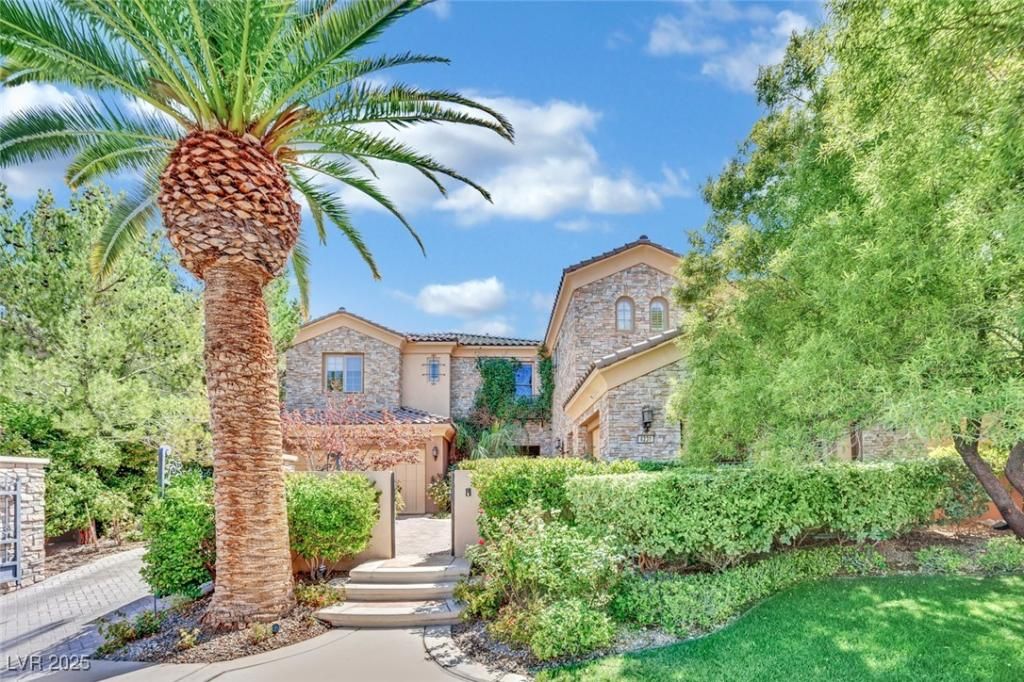Gorgeous Tuscan home in the guard gated Southern Highlands Tuscan Cliffs Comm. This gated estate features a luxurious casita with a mini kitchen, a spacious office, two courtyards, 3 indoor and 3 outdoor fireplaces, an outdoor firepit and bbq area, state of the art pool/spa, with water fountain and lighting system, enclosed pool room and seating area that’s perfect for entertaining. Also featuring glass pocket doors from the living room to outdoor lounge, large windows, a gourmet chef’s kitchen with custom cabinets, granite countertops, all KitchenAid stainless steel appliances, double oven, built in double door fridge with two built in freezer drawers, four stainless steel dishwasher drawers, butler’s pantry food warmer, a large wet bar with a built in ice maker, a wine cooler, a mini-fridge and walk in pantry! The upstairs has a delightful game room, a master bedroom which extends to a cozy retreat, 2 walk in closets and a balcony. Owner recently completed repairs, move in ready!
Property Details
Price:
$2,150,000
MLS #:
2699621
Status:
Active
Beds:
6
Baths:
6
Type:
Single Family
Subtype:
SingleFamilyResidence
Subdivision:
Tuscan Cliffs Southern Highlands -Phase 1 2nd Amd
Listed Date:
Jul 9, 2025
Finished Sq Ft:
5,225
Total Sq Ft:
5,225
Lot Size:
15,246 sqft / 0.35 acres (approx)
Year Built:
2006
Schools
Elementary School:
Stuckey, Evelyn,Stuckey, Evelyn
Middle School:
Tarkanian
High School:
Desert Oasis
Interior
Appliances
Built In Electric Oven, Convection Oven, Double Oven, Dryer, Gas Cooktop, Disposal, Microwave, Refrigerator, Wine Refrigerator, Washer
Bathrooms
5 Full Bathrooms, 1 Half Bathroom
Cooling
Central Air, Electric, Two Units
Fireplaces Total
7
Flooring
Carpet, Marble
Heating
Central, Gas, Multiple Heating Units
Laundry Features
Gas Dryer Hookup, Main Level, Laundry Room
Exterior
Architectural Style
Two Story
Association Amenities
Dog Park, Gated, Guard, Security
Construction Materials
Frame, Stucco
Exterior Features
Built In Barbecue, Balcony, Barbecue, Courtyard, Patio, Private Yard, Sprinkler Irrigation, Water Feature
Other Structures
Guest House
Parking Features
Attached, Exterior Access Door, Garage, Garage Door Opener, Inside Entrance, Private
Roof
Tile
Security Features
Security System Owned
Financial
HOA Fee
$72
HOA Fee 2
$360
HOA Frequency
Monthly
HOA Includes
AssociationManagement,MaintenanceGrounds,Security
HOA Name
SOUTHERN HIGHLANDS
Taxes
$8,883
Directions
From I-15 South, exit on Star and head West, turn left on Valley View, Valley View will become Stonewater Lane when you pass SH Pkwy, turn Right to Tuscan Cliffs to guard gate. Turn left on Villa Rafael then left on San Alivia to property on the left.
Map
Contact Us
Mortgage Calculator
Similar Listings Nearby

4231 San Alivia Court
Las Vegas, NV

