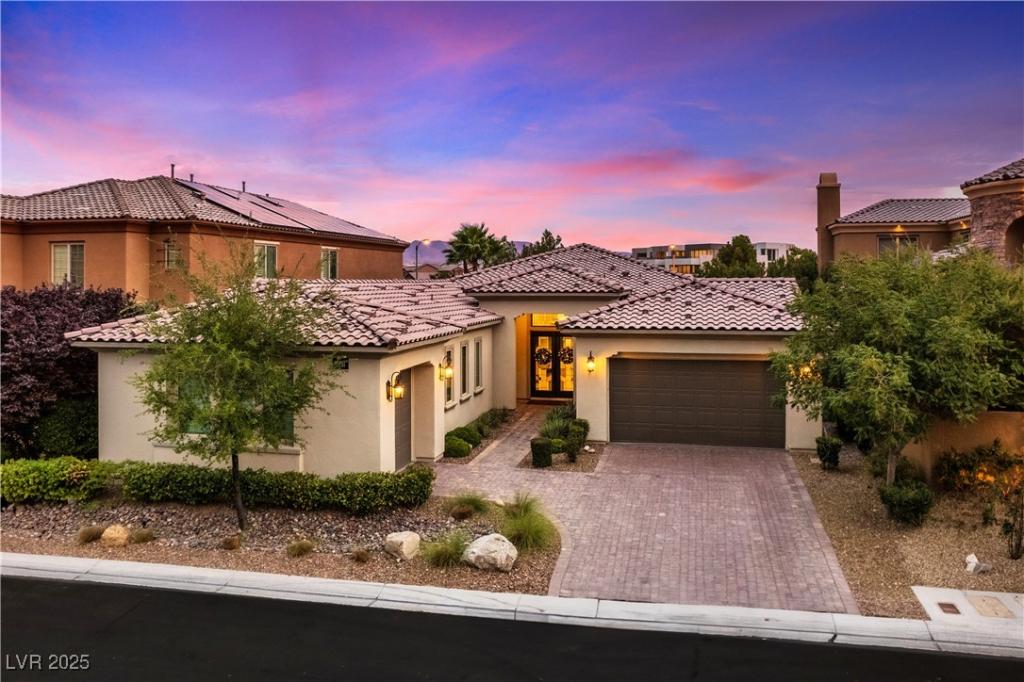Custom Masterpiece! Crafted and Owned by an interior designer and contractor, a timeless ranch estate blending modern sophistication with everyday ease. Glass entry doors sets the tone, elegant interiors finished with large-format tile, 6” baseboards, and curated low-voltage ambient lighting. Elegant show kitchen with oversized island, quartz countertops, bespoke backsplash, pot filler, and seamless flow into the dining area featuring a custom porcelain table for eight. Entertain in style with a custom wet bar, dual beverage coolers, and a fully integrated sound system anchored by a 98” living room display. Primary retreat offers a sanctuary of comfort and sophistication with a spa-inspired shower, sitting room, glass sliders, and lavish walk-in closet with a built-in island and chandelier. Additional highlights include custom window treatments, a sophisticated office with built-ins, luxurious finishes, in a guard gated community with no homes behind! PRICED TO SELL FAST UNDER $399 PF!
Property Details
Price:
$1,450,000
MLS #:
2725451
Status:
Active
Beds:
4
Baths:
4
Type:
Single Family
Subtype:
SingleFamilyResidence
Subdivision:
Tuscan Cliffs At Southern Highlands-Phase 1 Amd
Listed Date:
Oct 7, 2025
Finished Sq Ft:
3,643
Total Sq Ft:
3,643
Lot Size:
10,890 sqft / 0.25 acres (approx)
Year Built:
2017
Schools
Elementary School:
Stuckey, Evelyn,Stuckey, Evelyn
Middle School:
Tarkanian
High School:
Desert Oasis
Interior
Appliances
Built In Gas Oven, Double Oven, Gas Cooktop, Disposal, Microwave, Refrigerator
Bathrooms
3 Full Bathrooms, 1 Half Bathroom
Cooling
Central Air, Electric, Two Units
Flooring
Porcelain Tile, Tile
Heating
Gas, Multiple Heating Units
Laundry Features
Cabinets, Gas Dryer Hookup, Main Level, Laundry Room, Sink
Exterior
Architectural Style
One Story
Association Amenities
Gated, Playground, Guard, Security
Exterior Features
Barbecue, Private Yard, Sprinkler Irrigation
Parking Features
Attached, Finished Garage, Garage, Garage Door Opener, Inside Entrance, Private
Roof
Tile
Financial
HOA Fee
$79
HOA Fee 2
$395
HOA Frequency
Monthly
HOA Includes
Security
HOA Name
Southern Highlands
Taxes
$8,292
Directions
From I-15 , Exit Southern Highlands Pkwy, left on Stonewater Lane, right on Tuscan Cliff Community, turn right on Villa Rafael, house in on the right.
Map
Contact Us
Mortgage Calculator
Similar Listings Nearby

4087 Villa Rafael Drive
Las Vegas, NV

