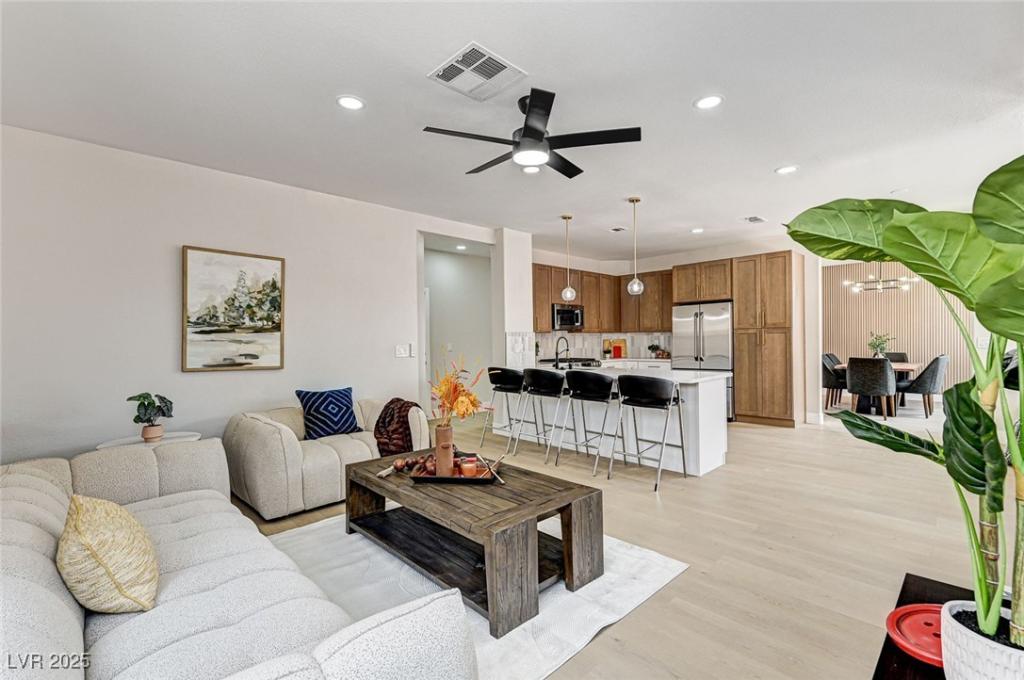Welcome home to this fully remodeled gem! This stunning 6-bedroom, 3.5-bath residence with no HOA boasts an ultra-luxurious kitchen featuring quartz countertops, white shaker cabinets, and stainless steel appliances. The spacious master suite offers a spa-like retreat with a luxurious bathtub and shower combination. Two additional bedrooms are connected by a stylish Jack-and-Jill bathroom, perfect for convenience and comfort. Upgrades include LVP flooring, new baseboards, fresh interior paint, beautifully tiled showers, and modern bathroom finishes throughout. Don’t miss the opportunity to own this exceptional home—come see it today!
Property Details
Price:
$614,999
MLS #:
2709720
Status:
Active
Beds:
6
Baths:
4
Type:
Single Family
Subtype:
SingleFamilyResidence
Subdivision:
Tropics-Phase 3
Listed Date:
Aug 14, 2025
Finished Sq Ft:
2,556
Total Sq Ft:
2,556
Lot Size:
4,792 sqft / 0.11 acres (approx)
Year Built:
1996
Schools
Elementary School:
McMillian, James B.,McMillian, James B.
Middle School:
Fremont John C.
High School:
Palo Verde
Interior
Appliances
Built In Gas Oven, Dishwasher, Disposal, Microwave, Refrigerator
Bathrooms
3 Full Bathrooms, 1 Half Bathroom
Cooling
Central Air, Gas
Fireplaces Total
2
Flooring
Luxury Vinyl Plank
Heating
Central, Gas, Solar
Laundry Features
Gas Dryer Hookup, Upper Level
Exterior
Architectural Style
Two Story
Association Amenities
None
Exterior Features
None
Parking Features
Attached, Garage, Open
Roof
Tile
Financial
Taxes
$2,167
Directions
E Summerlin Pkwy & Durango, North on Durango, Right on Washington, Left on Washington Oaks St, Right on Kokoma, Right on Padre Island St.
Map
Contact Us
Mortgage Calculator
Similar Listings Nearby

1001 Padre Island Street
Las Vegas, NV

