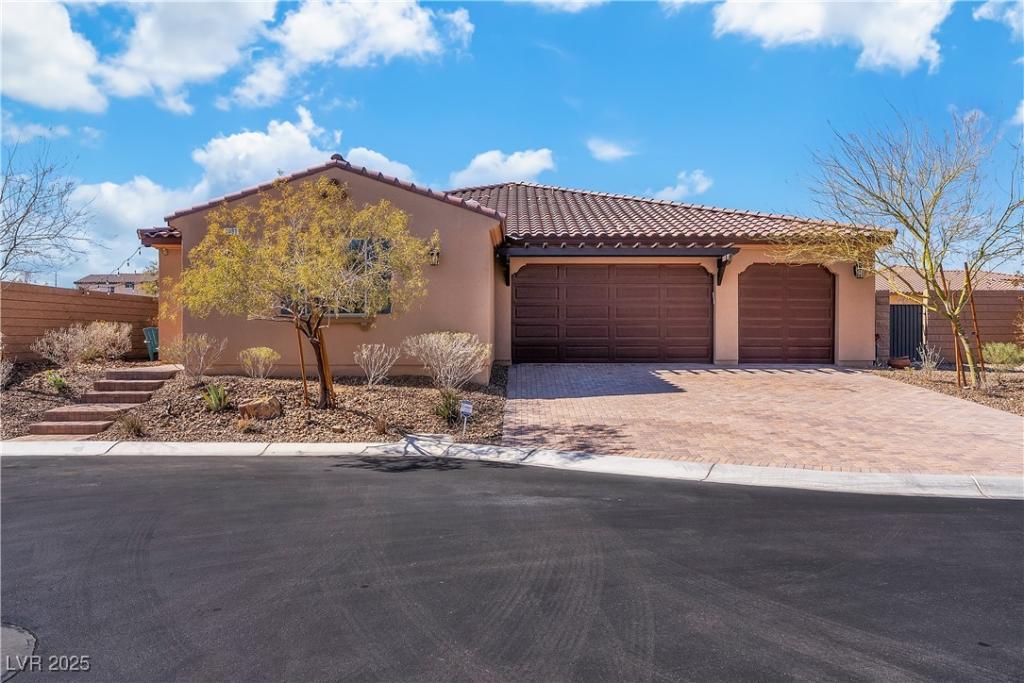An entertainer’s dream on a half-acre lot! This luxury estate features a custom oversized heated saltwater pool and spa with upgraded pebble sheen finish, in-floor cleaning, IntelliBrite lighting, silver travertine pavers, a fire feature, and is pre-plumbed for solar heating. The outdoor kitchen boasts a built-in BBQ, seating, a beverage station, and fridge, all under a covered patio. Enjoy custom exterior lighting throughout the property. Inside, the chef’s kitchen showcases a Purple Dunes Granite island, GE Advantium oven, and GE Profile appliances. The primary suite is fully built out with a custom California Closet. Additional highlights include motorized zebra blinds, Custom Shutters, upgraded wood flooring, a roll-down projector screen (Near the pool), an epoxy garage floor, RV cleanout with prewired hookup, and a custom pergola over the garage. Gas lines for fire pit and fireplace are in place. This property is truly one of a kind!
Property Details
Price:
$1,064,999
MLS #:
2702658
Status:
Active
Beds:
3
Baths:
3
Type:
Single Family
Subtype:
SingleFamilyResidence
Subdivision:
Trident
Listed Date:
Jul 18, 2025
Finished Sq Ft:
2,649
Total Sq Ft:
2,649
Lot Size:
20,473 sqft / 0.47 acres (approx)
Year Built:
2017
Schools
Elementary School:
Steele, Judith D.,Steele, Judith D.
Middle School:
Canarelli Lawrence & Heidi
High School:
Sierra Vista High
Interior
Appliances
Built In Gas Oven, Dishwasher, Gas Cooktop, Disposal, Microwave, Refrigerator
Bathrooms
2 Full Bathrooms, 1 Half Bathroom
Cooling
Central Air, Electric, Two Units
Fireplaces Total
1
Flooring
Carpet, Tile
Heating
Central, Gas, Multiple Heating Units
Laundry Features
Cabinets, Electric Dryer Hookup, Gas Dryer Hookup, Main Level, Laundry Room, Sink
Exterior
Architectural Style
One Story
Construction Materials
Frame, Stucco
Exterior Features
Built In Barbecue, Barbecue, Deck, Patio, Private Yard
Parking Features
Attached, Garage, Private, Rv Hook Ups, Rv Potential, Rv Access Parking
Roof
Tile
Financial
HOA Fee
$87
HOA Frequency
Monthly
HOA Includes
AssociationManagement,MaintenanceGrounds
HOA Name
Durango Valley Asse
Taxes
$7,330
Directions
From Durango> Take Durango to Pebble>Right on Gagnier>Left on Raven>Right On Becket Ranch – 9091 on the right at the end of the Cul-De-Sac
Map
Contact Us
Mortgage Calculator
Similar Listings Nearby

9091 Becket Ranch Court
Las Vegas, NV

