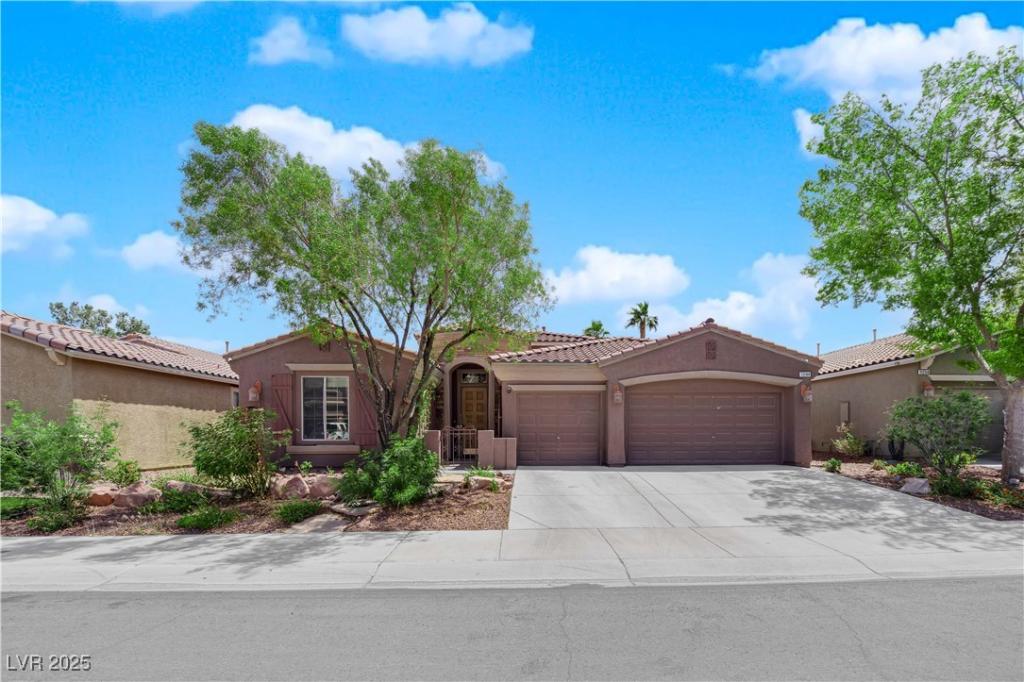Live the dream in this exquisite 3-bedroom, 3-bathroom Southern Highlands masterpiece where luxury meets comfort and style. The expansive open-concept layout seamlessly connects the chef’s kitchen, living, and dining areas — perfect for entertaining or relaxing in elegance. Featuring granite countertops, stainless steel appliances, and a large island designed for gatherings, the kitchen is a culinary delight. The spacious living room centers around a modern fireplace, while oversized windows bathe the space in natural light. Your private primary suite is a true sanctuary with a spa-inspired bathroom, oversized rainfall shower, and custom California Closet. Step outside to a lush backyard oasis with a stone-built hot tub, ideal for unwinding or entertaining. Additional perks include a 3-car garage and energy-efficient upgrades. Near top-rated schools, parks, golf, shopping, and dining, this home offers the ultimate blend of luxury and convenience.
Property Details
Price:
$730,000
MLS #:
2683772
Status:
Active
Beds:
3
Baths:
3
Type:
Single Family
Subtype:
SingleFamilyResidence
Subdivision:
Toscana Vineyards At Southern Highlands-Phase 1
Listed Date:
May 15, 2025
Finished Sq Ft:
2,758
Total Sq Ft:
2,758
Lot Size:
6,098 sqft / 0.14 acres (approx)
Year Built:
2003
Schools
Elementary School:
Frias, Charles & Phyllis,Frias, Charles & Phyllis
Middle School:
Tarkanian
High School:
Desert Oasis
Interior
Appliances
Built In Electric Oven, Double Oven, Dryer, Dishwasher, Gas Cooktop, Disposal, Microwave, Refrigerator, Water Softener Owned, Washer
Bathrooms
1 Full Bathroom, 1 Three Quarter Bathroom, 1 Half Bathroom
Cooling
Central Air, Electric
Fireplaces Total
1
Flooring
Luxury Vinyl Plank, Tile
Heating
Central, Gas
Laundry Features
Gas Dryer Hookup, Main Level, Laundry Room
Exterior
Architectural Style
One Story
Association Amenities
Park
Exterior Features
Courtyard, Patio, Private Yard, Sprinkler Irrigation
Parking Features
Attached, Garage, Inside Entrance, Private
Roof
Tile
Financial
HOA Fee
$72
HOA Frequency
Monthly
HOA Includes
AssociationManagement
HOA Name
Southern Highlands
Taxes
$3,193
Directions
S on S Jones Blvd, Straight onto Starr Hills Ave, right on W Tinazzi Way, left on Crosseto Dr, right on Varese Dr, left on Gammila Dr. Property will be on the left.
Map
Contact Us
Mortgage Calculator
Similar Listings Nearby

11244 Gammila Drive
Las Vegas, NV
LIGHTBOX-IMAGES
NOTIFY-MSG

