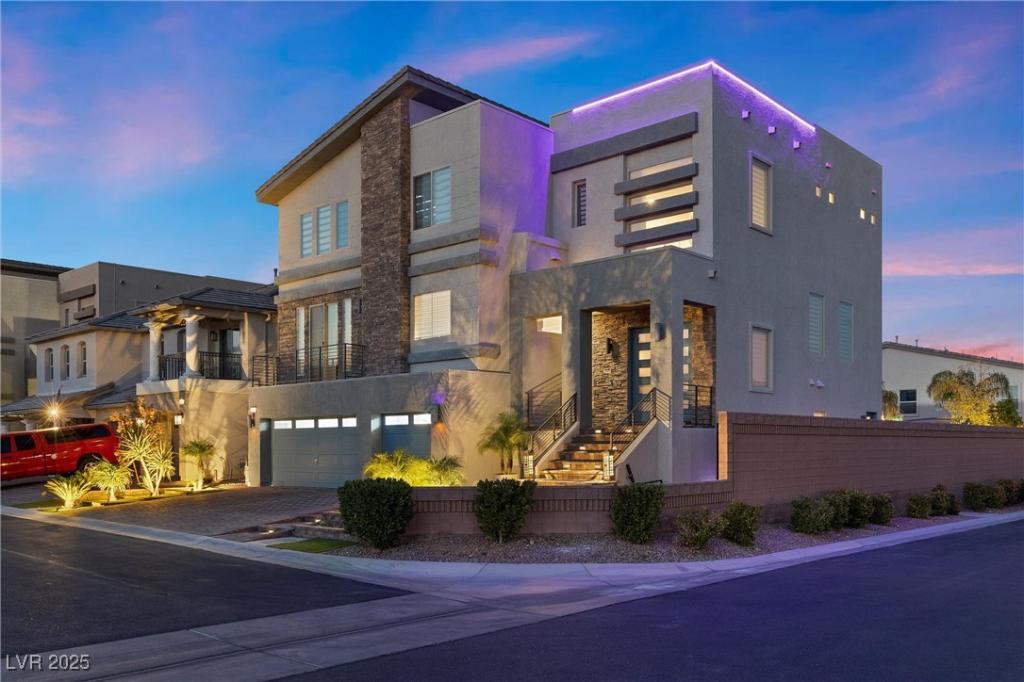Don’t settle for ordinary! This breathtaking home built in 2020 features 2 primary suites Better than new with so many upgrades! Massive rooftop deck w/panoramic mountain, city & Strip views gives you a front-row seat to holiday fireworks & endless sunsets/sunrises. Entertain guests in the gourmet Kitchen with epic quartz island (7ft wide), 66″ built-in refrigerator, 48″ gas range w/6 burners & double oven Relax in the gorgeous backyard featuring heated saltwater infinity spa/pool with 2 waterfalls, fire pit, designer outdoor kitchen complete with grill, pizza oven, beverage cooler, Ice maker, outdoor 55 inch Sunbrite TV. Enjoy the beauty of the self watering living flower wall! Lower living room has theater seating and built-in surround sound. This smart home features Sonos sound integrated throughout, central vac on all levels, custom Hue & Govee lighting , motorized shades, electric fireplace, and upgraded ceiling fans in every room! Buyer to verify all information.
Property Details
Price:
$1,375,000
MLS #:
2706794
Status:
Active
Beds:
5
Baths:
5
Type:
Single Family
Subtype:
SingleFamilyResidence
Subdivision:
Torino
Listed Date:
Aug 7, 2025
Finished Sq Ft:
4,834
Total Sq Ft:
4,834
Lot Size:
6,970 sqft / 0.16 acres (approx)
Year Built:
2020
Schools
Elementary School:
Fine, Mark L.,Fine, Mark L.
Middle School:
Canarelli Lawrence & Heidi
High School:
Sierra Vista High
Interior
Appliances
Convection Oven, Dryer, Dishwasher, Gas Cooktop, Disposal, Gas Range, Microwave, Refrigerator, Water Softener Owned, Tankless Water Heater, Water Purifier, Wine Refrigerator, Washer
Bathrooms
3 Full Bathrooms, 1 Three Quarter Bathroom, 1 Half Bathroom
Cooling
Central Air, Electric, Two Units
Fireplaces Total
1
Flooring
Carpet, Ceramic Tile, Tile
Heating
Central, Gas, Multiple Heating Units
Laundry Features
Cabinets, Gas Dryer Hookup, Laundry Closet, Main Level, Laundry Room, Sink
Exterior
Architectural Style
Three Story
Association Amenities
Gated
Construction Materials
Drywall
Exterior Features
Built In Barbecue, Balcony, Barbecue, Patio, Private Yard, Shed, Sprinkler Irrigation
Other Structures
Sheds
Parking Features
Attached, Epoxy Flooring, Garage, Garage Door Opener, Open, Private, Storage
Roof
Tile
Security Features
Fire Sprinkler System, Gated Community
Financial
HOA Fee
$100
HOA Frequency
Monthly
HOA Includes
MaintenanceGrounds
HOA Name
Rainbow Crossings Es
Taxes
$9,094
Directions
From 215, south on Jones, right onto Windmill, left onto Torrey Pines and left into Rainbow Crossing Estates.
Map
Contact Us
Mortgage Calculator
Similar Listings Nearby

8620 Grove Mill Court
Las Vegas, NV

