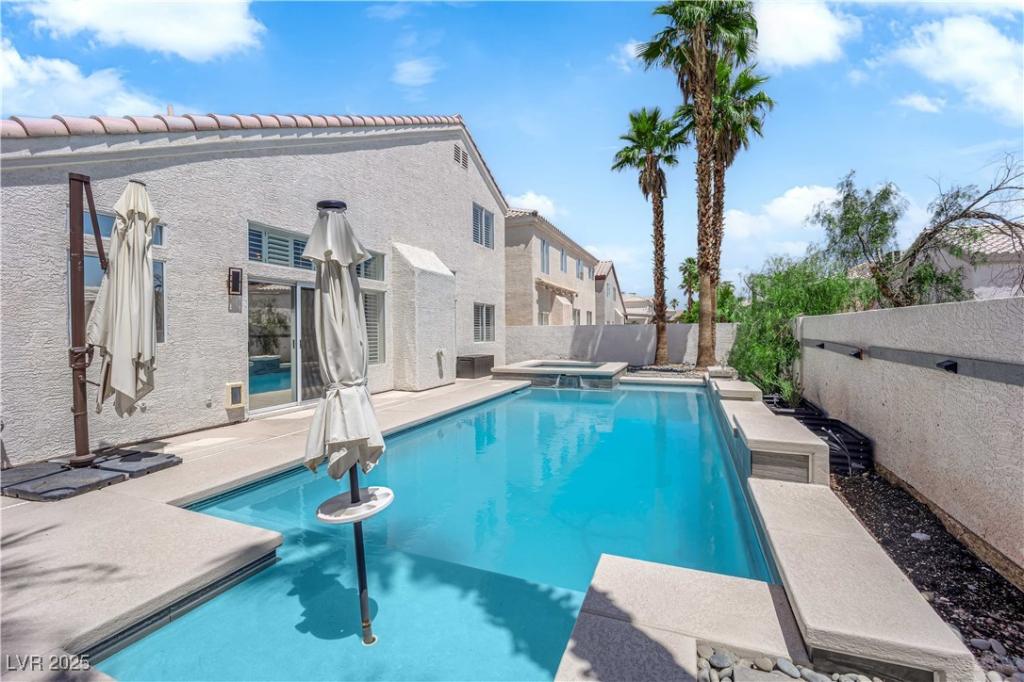Welcome to 4604 Barnes Ct., this home offers a rare opportunity to own a piece of elegance and style.
The home has been thoughtfully and meticulously upgraded, showcasing a modern and refined design throughout. From the sleek finishes to the custom details, every corner of this home has been carefully crafted for optimal style and function. Experience high-end craftsmanship and attention to detail in every room. The spacious layout features open living areas, upgraded flooring, designer lighting, and custom cabinetry, creating an inviting atmosphere perfect for both relaxation and entertaining. Step outside into your private oasis where a newer pool and spa provide a stunning backdrop for outdoor gatherings. It’s the perfect place to unwind and enjoy the beautiful Las Vegas weather in a serene and luxurious setting. Conveniently located just moments away from shopping, dining, and entertainment, this home also offers easy access to major freeways, making getting around town a breeze.
The home has been thoughtfully and meticulously upgraded, showcasing a modern and refined design throughout. From the sleek finishes to the custom details, every corner of this home has been carefully crafted for optimal style and function. Experience high-end craftsmanship and attention to detail in every room. The spacious layout features open living areas, upgraded flooring, designer lighting, and custom cabinetry, creating an inviting atmosphere perfect for both relaxation and entertaining. Step outside into your private oasis where a newer pool and spa provide a stunning backdrop for outdoor gatherings. It’s the perfect place to unwind and enjoy the beautiful Las Vegas weather in a serene and luxurious setting. Conveniently located just moments away from shopping, dining, and entertainment, this home also offers easy access to major freeways, making getting around town a breeze.
Property Details
Price:
$550,000
MLS #:
2689563
Status:
Pending
Beds:
3
Baths:
3
Type:
Single Family
Subtype:
SingleFamilyResidence
Subdivision:
Tiburon 2 Phase 2
Listed Date:
Jun 11, 2025
Finished Sq Ft:
1,764
Total Sq Ft:
1,764
Lot Size:
5,663 sqft / 0.13 acres (approx)
Year Built:
1997
Schools
Elementary School:
Hayes, Keith C. & Karen W.,Hayes, Keith C. & Karen
Middle School:
Lawrence
High School:
Durango
Interior
Appliances
Built In Gas Oven, Gas Cooktop, Disposal, Microwave, Refrigerator
Bathrooms
2 Full Bathrooms, 1 Three Quarter Bathroom
Cooling
Central Air, Electric
Fireplaces Total
1
Flooring
Carpet, Ceramic Tile
Heating
Central, Gas
Laundry Features
Gas Dryer Hookup, Main Level
Exterior
Architectural Style
Two Story
Exterior Features
Patio, Private Yard
Parking Features
Attached, Garage, Private
Roof
Tile
Security Features
Gated Community
Financial
HOA Fee
$35
HOA Frequency
Monthly
HOA Name
Tiburon
Taxes
$2,559
Directions
From 215 & Tropicana, East on Tropicana, Left of El Capitian, Left on Vista Del Cielo, Right on Ashington, Left on Copenhagen, Left on Barnes
Map
Contact Us
Mortgage Calculator
Similar Listings Nearby

4604 Barnes Court
Las Vegas, NV

