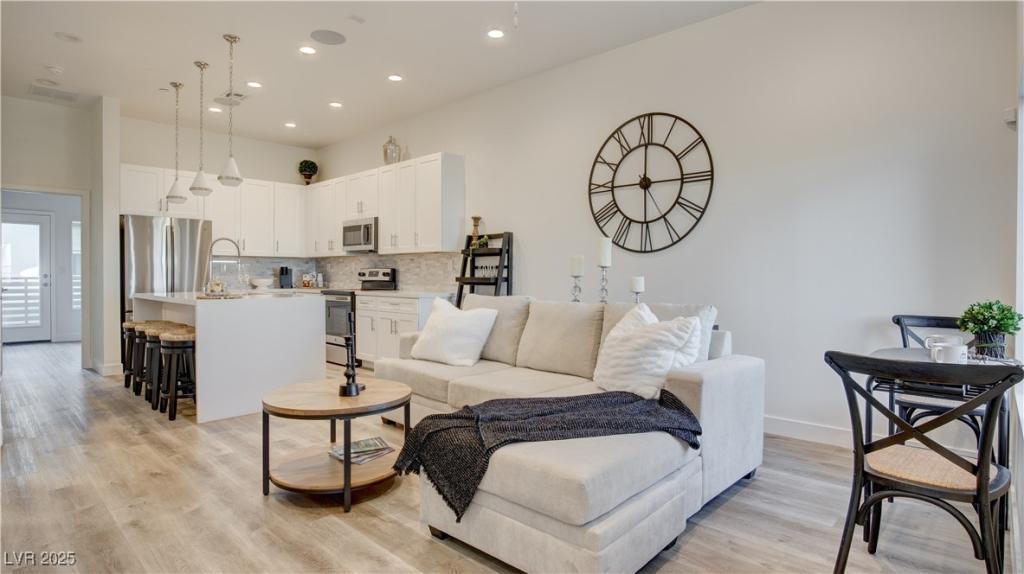QUICK MOVE-INS + $25K INCENTIVE for Qualified Buyers! Discover brand-new, move-in-ready townhomes in a gated community just minutes from Downtown Summerlin! These stunning homes blend modern design with everyday convenience. Enjoy quartz kitchen countertops, open layouts, and stylish finishes throughout. Relax by the sparkling community pool or stroll with your pup at the private pet park. Live near it all—Red Rock Casino, top shopping, dining, Red Rock Canyon, and major highways. Visit our sales center at 11485 Vibrant Heights, Las Vegas, NV 89135 Don’t miss out—find out how you can use the $25k incentive today!
Property Details
Price:
$598,989
MLS #:
2677070
Status:
Pending
Beds:
3
Baths:
5
Type:
Townhouse
Subdivision:
Thrive
Listed Date:
Apr 28, 2025
Finished Sq Ft:
1,757
Total Sq Ft:
1,757
Lot Size:
871 sqft / 0.02 acres (approx)
Year Built:
2023
Schools
Elementary School:
Goolsby, Judy & John,Goolsby, Judy & John
Middle School:
Rogich Sig
High School:
Palo Verde
Interior
Appliances
Dishwasher, Electric Range, Disposal, Microwave
Bathrooms
3 Full Bathrooms, 1 Three Quarter Bathroom, 1 Half Bathroom
Cooling
Central Air, Electric
Flooring
Sustainable
Heating
Central, Electric
Laundry Features
Electric Dryer Hookup, Laundry Closet
Exterior
Architectural Style
Three Story
Association Amenities
Dog Park, Gated, Pool
Community Features
Pool
Exterior Features
Balcony, Deck
Parking Features
Attached, Garage, Inside Entrance, Private, Guest
Roof
Tile
Financial
HOA Fee
$123
HOA Fee 2
$228
HOA Frequency
Monthly
HOA Includes
AssociationManagement,MaintenanceGrounds,ReserveFund
HOA Name
Thrive
Taxes
$1,553
Directions
From 215 & Charleston,West on Charleston, South on Plaza Centre Drive, West on Allerton Park Drive
Map
Contact Us
Mortgage Calculator
Similar Listings Nearby

11485 Vibrant Heights Drive 32
Las Vegas, NV

