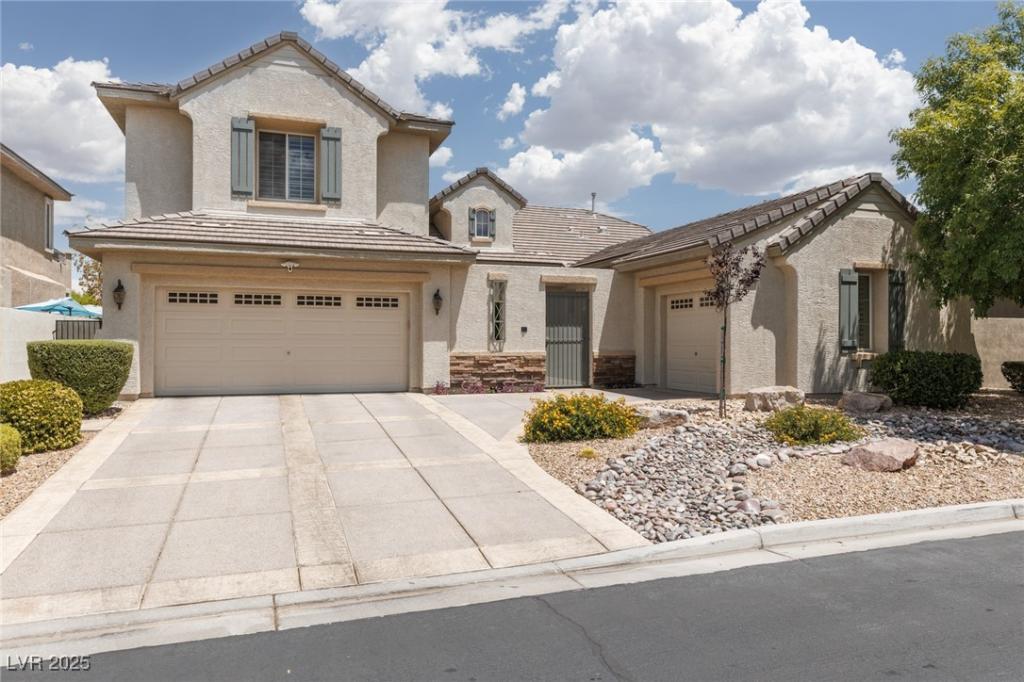Toll Brothers home in gated Terra Bella with 3,653 sq ft, 4 bedrooms plus a den, and a versatile floor plan. The main level features a spacious primary retreat with custom closet, remodeled bath, and direct backyard access. Upstairs offers three additional bedrooms, including one with a private bath, walk-in closet, and balcony with mountain views. Gourmet kitchen with granite counters, stainless steel appliances, double ovens, gas cooktop, butler’s pantry, and pull-out shelving. Entertain in style with a Pebble Tec pool, spa, BBQ island, and covered patio. The family room includes a fireplace and a media center with surround sound wired throughout. Other highlights: gated courtyard entry, tankless water heater, water softener, and security system.
Property Details
Price:
$725,000
MLS #:
2716507
Status:
Active
Beds:
4
Baths:
4
Type:
Single Family
Subtype:
SingleFamilyResidence
Subdivision:
Terra Bella
Listed Date:
Sep 5, 2025
Finished Sq Ft:
3,653
Total Sq Ft:
3,653
Lot Size:
7,841 sqft / 0.18 acres (approx)
Year Built:
2004
Schools
Elementary School:
Thompson, Sandra Lee,Thompson, Sandra Lee
Middle School:
Escobedo Edmundo
High School:
Arbor View
Interior
Appliances
Built In Electric Oven, Double Oven, Dryer, Dishwasher, Gas Cooktop, Disposal, Microwave, Refrigerator, Water Softener Owned, Tankless Water Heater, Washer
Bathrooms
4 Full Bathrooms
Cooling
Central Air, Electric, Refrigerated, Two Units
Fireplaces Total
1
Flooring
Carpet, Ceramic Tile
Heating
Central, Gas, Multiple Heating Units
Laundry Features
Cabinets, Gas Dryer Hookup, Main Level, Laundry Room, Sink
Exterior
Architectural Style
Two Story
Association Amenities
Gated
Construction Materials
Frame, Stucco
Exterior Features
Built In Barbecue, Balcony, Barbecue, Courtyard, Patio, Private Yard, Sprinkler Irrigation
Parking Features
Attached, Finished Garage, Garage, Garage Door Opener, Inside Entrance, Private
Roof
Pitched, Tile
Security Features
Security System Owned
Financial
HOA Fee
$100
HOA Frequency
Monthly
HOA Includes
AssociationManagement,CommonAreas,Taxes
HOA Name
Terra Bella
Taxes
$3,912
Directions
N on I-95 (now Interstate 11) past 215 and take Durango West- then Right on Elkhorn, R on Tee Pee- Left on Severance -R on Royal Secret(Terra Bella Entrance)- then R on Royal Windsor, L on Midnight Ramble-R on Canyon Hollow-L on Cliff Peaks-home on right.
Map
Contact Us
Mortgage Calculator
Similar Listings Nearby

7516 Cliff Peaks Street
Las Vegas, NV

