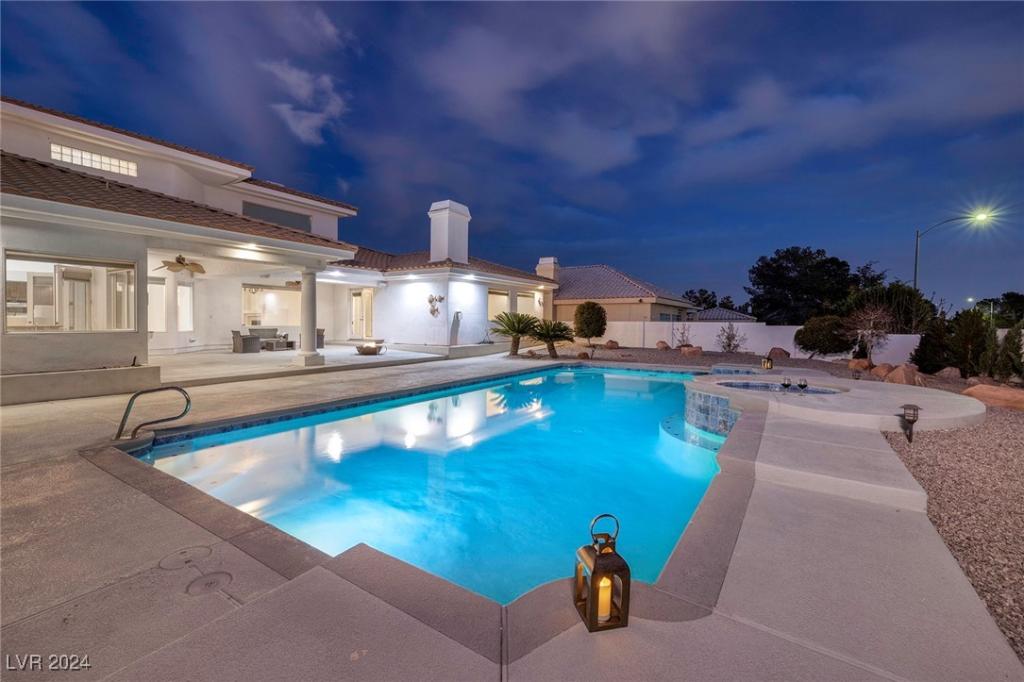1-Story Custom in Guard- Gated Ten Oaks. 5283 SF, 4 Bed + Office, 6 Bath, Oversized 3 Car Garage, Porte Cochere Entrance w/Circular Driveway / Dramatic Foyer w/ Soaring Ceilings and Custom Iron Doors. Open Concept Layout w/ Living, Dining & Family Rooms. Subzero/ Décor Appliances w/ Wine Chiller. Exquisite Cabinets, Island w/ 6 Burner Gas Range. Walk- In Pantry & Granite Countertops. Wet Bar. Pool Bath w/ Shower. Spacious Primary Bedroom w/ Fireplace, Marble Spa Bath w/ Jetted Tub, Oversized Shower w/ Dual Heads, 2 Vanities w/ Make-up Counter & Oversized Custom Closet. All Bedrooms En-Suites w/ Walk-In Closets. Great Outdoor Space w/ Pool, Spa, Fire Lounge, Covered Patio w/ Misters, Low Maintenances Landscaping. Water Softener, Filtration System, Central Vac, Alarm System. Perfectly Located in Ten Oaks w/ Tennis Courts & Security. + Nevada is a State WITHOUT Individual & Corporate Income Taxes offering significant savings for Residents.
Property Details
Price:
$1,850,000
MLS #:
2619813
Status:
Active
Beds:
4
Baths:
6
Type:
Single Family
Subtype:
SingleFamilyResidence
Subdivision:
Ten Oaks Estate
Listed Date:
Sep 25, 2024
Finished Sq Ft:
5,283
Total Sq Ft:
5,283
Lot Size:
20,038 sqft / 0.46 acres (approx)
Year Built:
1996
Schools
Elementary School:
Derfelt, Herbert A.,Derfelt, Herbert A.
Middle School:
Johnson Walter
High School:
Bonanza
Interior
Appliances
Built In Electric Oven, Double Oven, Dryer, Gas Cooktop, Disposal, Microwave, Refrigerator, Water Softener Owned, Water Heater, Water Purifier, Wine Refrigerator, Washer
Bathrooms
3 Full Bathrooms, 2 Three Quarter Bathrooms, 1 Half Bathroom
Cooling
Central Air, Electric, Two Units
Fireplaces Total
3
Flooring
Carpet, Hardwood, Laminate, Marble, Tile
Heating
Central, Gas, Multiple Heating Units
Laundry Features
Gas Dryer Hookup, Main Level, Laundry Room
Exterior
Architectural Style
One Story, Custom
Association Amenities
Gated, Guard, Tennis Courts
Construction Materials
Frame, Stucco
Exterior Features
Circular Driveway, Patio, Private Yard, Sprinkler Irrigation
Parking Features
Attached, Exterior Access Door, Garage, Garage Door Opener, Inside Entrance, Private
Roof
Tile
Security Features
Security System Owned
Financial
HOA Fee
$290
HOA Frequency
Monthly
HOA Includes
Security
HOA Name
Ten Oaks Estate
Taxes
$9,171
Directions
From Sahara & Buffalo, North on Buffalo, Right on Oakey, Left on Silver Oaks St. to TEN OAKS Guard Gate, Left on Silver Palm Ave, House is on Left.
Map
Contact Us
Mortgage Calculator
Similar Listings Nearby

7421 Silver Palm Avenue
Las Vegas, NV

